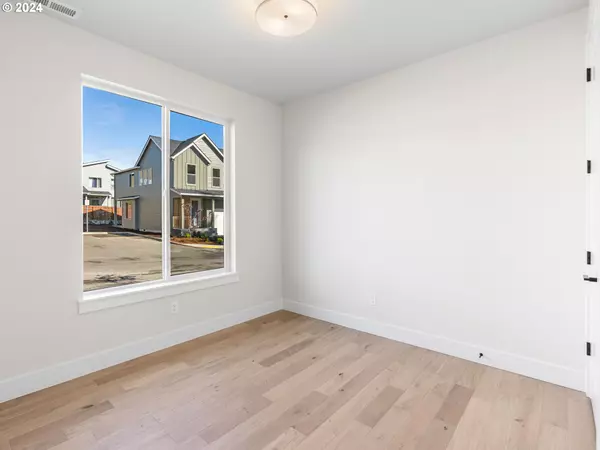Bought with Premiere Property Group, LLC
$721,000
$719,900
0.2%For more information regarding the value of a property, please contact us for a free consultation.
5 Beds
2.1 Baths
2,400 SqFt
SOLD DATE : 10/28/2024
Key Details
Sold Price $721,000
Property Type Single Family Home
Sub Type Single Family Residence
Listing Status Sold
Purchase Type For Sale
Square Footage 2,400 sqft
Price per Sqft $300
MLS Listing ID 24045230
Sold Date 10/28/24
Style Traditional
Bedrooms 5
Full Baths 2
Year Built 2024
Property Description
Welcome to this exceptional new home, located on a tranquil street in a delightful neighborhood. As you enter, you'll be greeted by an open-concept layout highlighted by expansive windows that flood the space with natural light. The inviting living room features a cozy gas fireplace and seamlessly connects to the well-appointed kitchen, which boasts warm cabinetry, elegant tile work, an eat-bar island, and a generous pantry for ample storage. The kitchen flows effortlessly into the dining area, which opens via a slider to a spacious covered deck—ideal for al fresco dining, entertaining, or enjoying serene summer evenings. The main level also includes a versatile room that can serve as a 5th bedroom, home office, or any space that suits your needs. Upstairs, the primary suite offers dual sinks, a luxurious walk-in shower, and a roomy walk-in closet. Three additional spacious bedrooms and a conveniently located laundry room complete the interior. Outside, you’ll find a sprawling backyard, a roomy 2-car garage, and a private driveway. This home perfectly blends comfort and functionality in a charming setting. Enjoy peace of mind with a 1 year builder warranty! Don’t miss the chance to call this home yours!
Location
State OR
County Clackamas
Area _145
Rooms
Basement Crawl Space
Interior
Interior Features High Ceilings, Laundry, Wallto Wall Carpet
Heating Forced Air
Fireplaces Number 1
Fireplaces Type Gas
Appliance Dishwasher, Free Standing Gas Range, Island, Microwave, Pantry, Solid Surface Countertop, Stainless Steel Appliance, Tile
Exterior
Exterior Feature Deck, Yard
Garage Attached
Garage Spaces 2.0
View Trees Woods
Roof Type Composition
Parking Type Driveway
Garage Yes
Building
Lot Description Gentle Sloping
Story 2
Foundation Concrete Perimeter
Sewer Public Sewer
Water Public Water
Level or Stories 2
Schools
Elementary Schools Duncan
Middle Schools Happy Valley
High Schools Adrienne Nelson
Others
Senior Community No
Acceptable Financing Cash, Conventional, FHA, VALoan
Listing Terms Cash, Conventional, FHA, VALoan
Read Less Info
Want to know what your home might be worth? Contact us for a FREE valuation!

Our team is ready to help you sell your home for the highest possible price ASAP


"My job is to find and attract mastery-based agents to the office, protect the culture, and make sure everyone is happy! "






