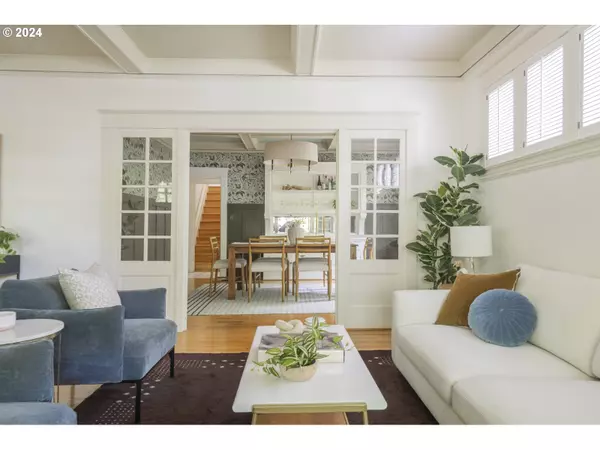Bought with Real Broker
$950,000
$950,000
For more information regarding the value of a property, please contact us for a free consultation.
4 Beds
2 Baths
3,396 SqFt
SOLD DATE : 10/29/2024
Key Details
Sold Price $950,000
Property Type Single Family Home
Sub Type Single Family Residence
Listing Status Sold
Purchase Type For Sale
Square Footage 3,396 sqft
Price per Sqft $279
Subdivision Laurelhurst
MLS Listing ID 24699942
Sold Date 10/29/24
Style Bungalow, Craftsman
Bedrooms 4
Full Baths 2
Year Built 1913
Annual Tax Amount $9,605
Tax Year 2023
Lot Size 3,920 Sqft
Property Description
Elegant Laurelhurst Craftsman with clinker brick detailing on a lovely tree-lined street. Take in the neighborhood from the spacious front porch before stepping into the oversized living room with box beam ceilings, original wood floors and gas fireplace. Enjoy hosting holiday meals in the spacious dining room with charming built-ins and designer wallpaper. The sunny kitchen features an eat-in space and walls of windows overlooking the private backyard. Two bedrooms and a beautifully remodeled bath round out the main floor. Upstairs, you'll find a comfortable primary suite with ensuite bath with designer walk-in shower, walk-in closet, and dedicated minisplit for individual climate control. A nearby fourth bedroom and lofted bonus space can be used as an additional living room, a home office, or a dream maker space. The basement features a finished room that could be a media space or gym, plus plenty of storage and a separate entrance. Pride of ownership and care shines throughout this property, with features like a newer heat pump, Indow window inserts for energy efficiency, and so much more. Enjoy living in this primere location near Restaurant Row, with a walk score of 79 and a bike score of 96. [Home Energy Score = 1. HES Report at https://rpt.greenbuildingregistry.com/hes/OR10232647]
Location
State OR
County Multnomah
Area _142
Zoning R5
Rooms
Basement Full Basement, Partially Finished, Storage Space
Interior
Interior Features Hardwood Floors, High Ceilings, Skylight, Tile Floor, Wainscoting, Washer Dryer, Wood Floors
Heating Forced Air95 Plus
Cooling Central Air, Mini Split
Fireplaces Number 1
Fireplaces Type Gas
Appliance Dishwasher, Disposal, Free Standing Gas Range, Free Standing Range, Granite, Range Hood, Tile
Exterior
Exterior Feature Fenced, Patio, Porch, Yard
Garage Detached
Garage Spaces 1.0
Roof Type Composition
Parking Type Driveway, Off Street
Garage Yes
Building
Lot Description Level, Trees
Story 3
Foundation Concrete Perimeter
Sewer Public Sewer
Water Public Water
Level or Stories 3
Schools
Elementary Schools Laurelhurst
Middle Schools Laurelhurst
High Schools Grant
Others
Senior Community No
Acceptable Financing Cash, Conventional, VALoan
Listing Terms Cash, Conventional, VALoan
Read Less Info
Want to know what your home might be worth? Contact us for a FREE valuation!

Our team is ready to help you sell your home for the highest possible price ASAP


"My job is to find and attract mastery-based agents to the office, protect the culture, and make sure everyone is happy! "






