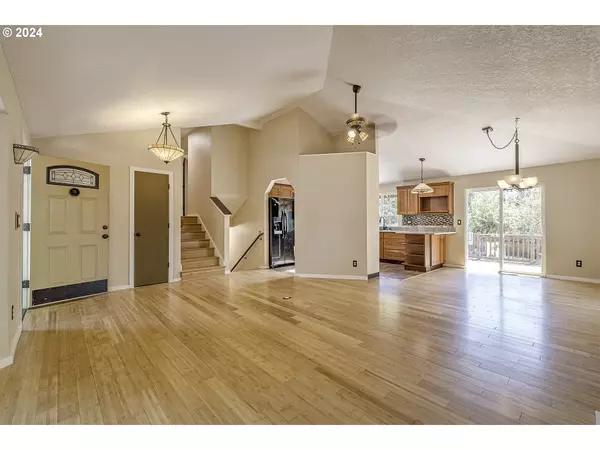Bought with eXp Realty, LLC
$515,000
$525,000
1.9%For more information regarding the value of a property, please contact us for a free consultation.
3 Beds
2.1 Baths
1,632 SqFt
SOLD DATE : 10/11/2024
Key Details
Sold Price $515,000
Property Type Single Family Home
Sub Type Single Family Residence
Listing Status Sold
Purchase Type For Sale
Square Footage 1,632 sqft
Price per Sqft $315
MLS Listing ID 24043537
Sold Date 10/11/24
Style Split, Traditional
Bedrooms 3
Full Baths 2
Year Built 1990
Annual Tax Amount $3,999
Tax Year 2023
Lot Size 6,534 Sqft
Property Description
Welcome to this charming Split level home, nestled on a quiet corner lot in a peaceful cul-de-sac. Step inside to an open living, dining & kitchen area, highlighted by vaulted ceilings that create a spacious and airy feel. The living room features a timeless wood-burning fireplace, perfect for cozy evenings. Light and bright bamboo flooring flows throughout the home, adding warmth and elegance. The kitchen boasts granite counters, a modern full-height tile backsplash, appliances, an eating bar & a pantry for ample storage. The owner's suite offers a WI closet w/ built-in shelving and an en-suite bath, providing a private retreat. From the dining room, a slider opens to a wooden deck overlooking a spacious fenced backyard. This outdoor oasis is surrounded by lush greenery & tree line views, complete with garden beds that are perfect for gardening enthusiasts. Whether you enjoy planting flowers, growing vegetables, or simply relaxing in a beautiful natural setting, this backyard can accommodate it all. A chicken run & toolshed add functionality and convenience for pet owners and gardeners alike. The daylight basement offers even more versatility with a half bath, laundry area, and a slider that opens to a covered porch and the backyard, seamlessly extending the living space. With its separate entrance, this area could easily be transformed into a 4th bedroom, mother-in-law suite or ADU, providing flexible living arrangements. With no HOA, this home offers great potential for rental/investment. Enjoy easy access to the MAX Light Rail & bus routes, as well as shopping, dining, and recreation at nearby Hillsboro Promenade, Tanasbourne & Orenco Station. Explore the vast network of parks, dog parks, walking/hiking trails, and golf courses just a short distance away. Plus, the convenient proximity to Nike, Intel, and other hi-tech companies makes this location ideal for professionals. Don't miss out on this wonderful opportunity to own this home. Schedule a showing today!
Location
State OR
County Washington
Area _150
Rooms
Basement Daylight
Interior
Interior Features Bamboo Floor, Ceiling Fan, Engineered Bamboo, Granite, Laundry, Vaulted Ceiling, Vinyl Floor
Heating Forced Air
Fireplaces Number 1
Fireplaces Type Wood Burning
Appliance Disposal, Free Standing Range, Free Standing Refrigerator, Granite, Microwave
Exterior
Exterior Feature Deck, Dog Run, Fenced, Porch, Yard
Garage Attached
Garage Spaces 2.0
View Trees Woods
Roof Type Composition
Parking Type Driveway, On Street
Garage Yes
Building
Lot Description Corner Lot, Cul_de_sac
Story 3
Sewer Public Sewer
Water Public Water
Level or Stories 3
Schools
Elementary Schools Indian Hills
Middle Schools Brown
High Schools Century
Others
Senior Community No
Acceptable Financing Cash, Conventional, FHA, VALoan
Listing Terms Cash, Conventional, FHA, VALoan
Read Less Info
Want to know what your home might be worth? Contact us for a FREE valuation!

Our team is ready to help you sell your home for the highest possible price ASAP


"My job is to find and attract mastery-based agents to the office, protect the culture, and make sure everyone is happy! "






