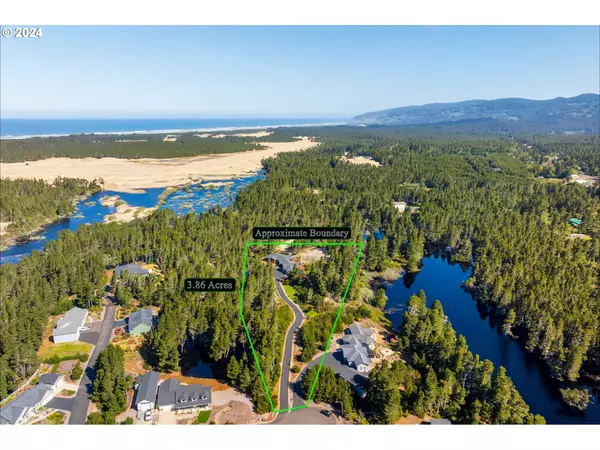Bought with Florence Oregon Homes
$1,120,000
$1,172,000
4.4%For more information regarding the value of a property, please contact us for a free consultation.
2 Beds
4 Baths
2,784 SqFt
SOLD DATE : 09/12/2024
Key Details
Sold Price $1,120,000
Property Type Single Family Home
Sub Type Single Family Residence
Listing Status Sold
Purchase Type For Sale
Square Footage 2,784 sqft
Price per Sqft $402
Subdivision The Reserve At Heceta Lake
MLS Listing ID 24295898
Sold Date 09/12/24
Style Stories1, Custom Style
Bedrooms 2
Full Baths 4
Condo Fees $300
HOA Fees $25/ann
Year Built 2017
Annual Tax Amount $4,872
Tax Year 2023
Lot Size 3.860 Acres
Property Description
This beautiful, uniquely built custom home sits on 3.86 acres in the highly desirable community of The Reserve At Heceta Lake. The property has a gated entrance to a grand " red carpet " driveway that leads you to the rustic elegance of this red cedar oasis with beautiful coastal scenery. The home is situated at the back of the lot, providing privacy and tranquility nestled among the trees. The interior features a large open floorplan with high ceilings, no step entrances, and lots of windows for plenty of natural light. The kitchen is a chef's delight with plenty of counter space and storage, including a walk-in pantry, a large island and breakfast bar, stainless steel appliances, a deep sink, a double oven, a glass cooktop, and a new 2024 refrigerator. The primary bedroom suite features an electric fireplace, a separate entrance, a roomy walk-in closet, and a gorgeous no-step walk-in tile shower. A conveniently located den/office and second bathroom with another gorgeous tile shower finish off the main house. Tankless 'endless' hot water systems in the main house and garage. The exterior of the home features covered walkways, and just outside the back door is a large laundry room with a wash sink and another full bath with a walk-in tile shower. The amenities of this home make it perfect for entertaining, and it even comes with an additional guest house and garages galore! 1964 sqft of finished garage space with three separate automatic car doors and an RV garage, you'll have plenty of room for all of your outdoor toys. The natural and low-maintenance landscaping makes the large lot easy to care for. County records show 2344 sqft for the main house and garage at 1964 sqft. A copy of the architect's plans for the 448 sq ft guest house is available for inspection. The Reserve is conveniently located to shopping and other amenities.
Location
State OR
County Lane
Area _230
Zoning RR1
Interior
Interior Features High Ceilings, Tile Floor
Heating Zoned
Cooling Mini Split
Fireplaces Number 2
Fireplaces Type Electric
Appliance Cooktop, Dishwasher, Disposal, Double Oven, Free Standing Refrigerator, Island, Pantry, Plumbed For Ice Maker, Range Hood, Stainless Steel Appliance, Tile
Exterior
Exterior Feature Covered Patio, Guest Quarters, Patio, Porch, R V Parking, R V Boat Storage, Yard
Garage Detached, Oversized
Garage Spaces 4.0
View Territorial, Trees Woods
Roof Type Composition
Parking Type Driveway, R V Access Parking
Garage Yes
Building
Lot Description Cul_de_sac, Gated, Gentle Sloping, Level, Private, Private Road
Story 1
Sewer Septic Tank
Water Public Water
Level or Stories 1
Schools
Elementary Schools Siuslaw
Middle Schools Siuslaw
High Schools Siuslaw
Others
Senior Community No
Acceptable Financing Cash, Conventional, VALoan
Listing Terms Cash, Conventional, VALoan
Read Less Info
Want to know what your home might be worth? Contact us for a FREE valuation!

Our team is ready to help you sell your home for the highest possible price ASAP


"My job is to find and attract mastery-based agents to the office, protect the culture, and make sure everyone is happy! "






