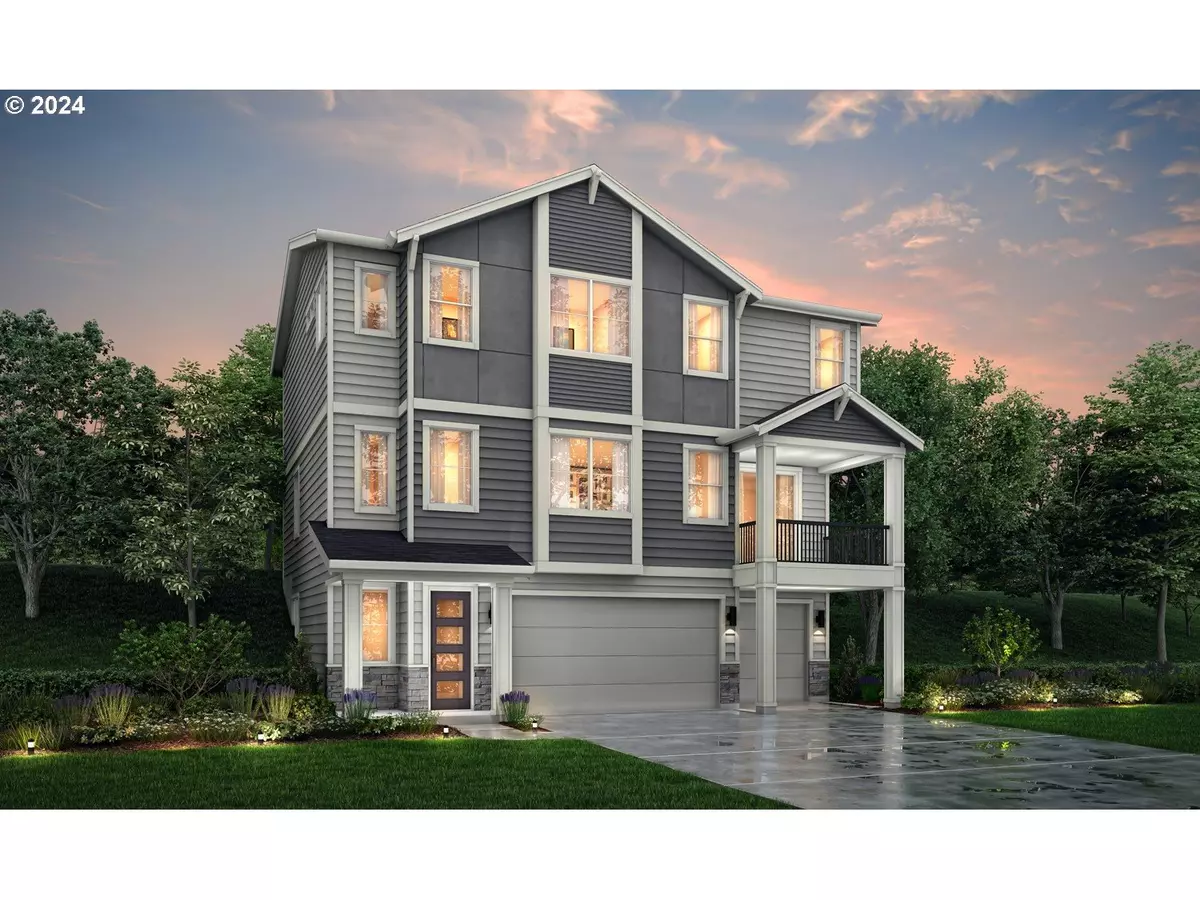Bought with Premiere Property Group, LLC
$859,950
$859,950
For more information regarding the value of a property, please contact us for a free consultation.
5 Beds
3.1 Baths
2,916 SqFt
SOLD DATE : 08/23/2024
Key Details
Sold Price $859,950
Property Type Single Family Home
Sub Type Single Family Residence
Listing Status Sold
Purchase Type For Sale
Square Footage 2,916 sqft
Price per Sqft $294
Subdivision Cedar Canyon
MLS Listing ID 24503777
Sold Date 08/23/24
Style N W Contemporary, Tri Level
Bedrooms 5
Full Baths 3
Condo Fees $2,000
HOA Fees $166/ann
Year Built 2024
Annual Tax Amount $2,592
Tax Year 2023
Lot Size 5,662 Sqft
Property Description
Introducing Riverside Home's 2916 Floor Plan on Homesite #17, where you have the unique opportunity to personalize your living space by choosing the interior finishes that resonate with your style and preferences. Craft your dream home in the stunning Cedar Canyon community, where Grand Elegance meets modern functionality. Step into the welcoming embrace of the 2-story entry, bathed in natural light, creating a warm and inviting atmosphere. This beautifully appointed 5 Bedroom, 3 1/2 Bath home seamlessly blends elegance and functionality. The Lower Level features a full Bed/Bath, providing guests with autonomy, comfort or use for Generational Living! The Oversized 3-car Garage beckons enthusiasts to indulge in endless tinkering and storage possibilities. A charming Fenced Backyard complete with sod, bark dust and irrigation system! Unleash your culinary creativity in the Grand kitchen, equipped with Bosch Stainless Steel Appliances, Gas cooking, Double Ovens, Quartz Counters, a walk-in Pantry, and an inviting Island that could inspire rolling cookie dough for days! The Main level Den/Bedroom offers versatility, ideal for a comfortable "work from home" space. Entertain and "WOW" your guests from the covered composite deck, showcasing gorgeous Northern valley peek-a-boo views. Whether hosting a soirée on your covered front deck or fenced in back yard, these spaces offer the perfect backdrop for memorable moments. Retreat to the captivating upstairs Primary Suite, featuring a lavish en-suite adorned with Quartz Countertops, Dual Sinks, Soaking Tub, Large tiled Shower with a frameless glass enclosure, and a walk-in closet spacious enough to accommodate all four seasons! The upper level boasts three additional spacious bedrooms, providing ample room for your loved ones. The open and light-filled design saturates the home with an inviting ambiance, enhancing your daily living experience. Model Home on LOT 19 is open from Friday-Sunday 12pm to 5pm. *Photos of 2916 LOT 19
Location
State OR
County Washington
Area _150
Interior
Interior Features Garage Door Opener, Quartz, Soaking Tub, Tile Floor, Wallto Wall Carpet
Heating Forced Air95 Plus
Cooling Central Air
Appliance Builtin Oven, Convection Oven, Cooktop, Dishwasher, Disposal, Double Oven, Gas Appliances, Island, Microwave, Pantry, Quartz, Stainless Steel Appliance, Tile
Exterior
Exterior Feature Covered Deck, Fenced, Patio, Porch, Private Road, Sprinkler, Yard
Garage Spaces 3.0
View Seasonal
Garage No
Building
Lot Description Gentle Sloping, Level
Story 3
Foundation Concrete Perimeter
Sewer Public Sewer
Water Public Water
Level or Stories 3
Schools
Elementary Schools Hazeldale
Middle Schools Mountain View
High Schools Aloha
Others
Senior Community No
Acceptable Financing Cash, Conventional, VALoan
Listing Terms Cash, Conventional, VALoan
Read Less Info
Want to know what your home might be worth? Contact us for a FREE valuation!

Our team is ready to help you sell your home for the highest possible price ASAP


"My job is to find and attract mastery-based agents to the office, protect the culture, and make sure everyone is happy! "






