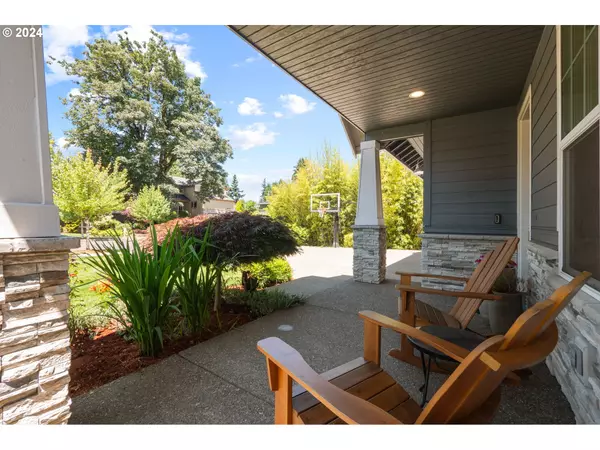Bought with Move Real Estate Inc
$810,000
$799,830
1.3%For more information regarding the value of a property, please contact us for a free consultation.
5 Beds
3.1 Baths
3,313 SqFt
SOLD DATE : 08/26/2024
Key Details
Sold Price $810,000
Property Type Single Family Home
Sub Type Single Family Residence
Listing Status Sold
Purchase Type For Sale
Square Footage 3,313 sqft
Price per Sqft $244
Subdivision Tower Vista
MLS Listing ID 24334825
Sold Date 08/26/24
Style Stories2, Craftsman
Bedrooms 5
Full Baths 3
Year Built 2017
Annual Tax Amount $7,485
Tax Year 2023
Property Description
One owner, two-story craftsman built by Icon Construction offers 5 bdrms & 3.5 baths. Excellent open floor plan features an inviting kitchen w/island, spacious dining & family room making it perfect for entertaining. Office off of the main entry. Main level boasts tall ceilings, built-ins, gas fireplace & large windows that create a light & bright space. Primary suite features a corner soak-tub, walk-in shower, double sink vanity w/tons of storage. WI closet is complete w/laundry room access & hallway access! Fifth bedroom/bonus room on the upper level is very versatile, easily serving as a playroom, home theater, or flex room. With 4 other bdrms & 3 full baths this home has plenty of room for the whole family! Keep your toys safe in spacious 3-car garage. Relax in the fully landscaped front & rear yard w/covered back patio, & extra stamped concrete patio area an entertainer's delight. Home is move in ready!
Location
State OR
County Clackamas
Area _146
Zoning R-8
Rooms
Basement Crawl Space
Interior
Interior Features High Ceilings, Laminate Flooring, Laundry, Marble, Quartz, Soaking Tub, Tile Floor, Wallto Wall Carpet, Washer Dryer
Heating Forced Air90
Cooling Central Air
Fireplaces Number 1
Fireplaces Type Gas
Appliance Builtin Oven, Dishwasher, Disposal, Free Standing Refrigerator, Gas Appliances, Island, Microwave, Pantry, Quartz, Stainless Steel Appliance, Tile
Exterior
Exterior Feature Covered Patio, Fenced, Patio, Sprinkler, Yard
Garage Attached
Garage Spaces 3.0
Roof Type Composition
Parking Type Driveway, On Street
Garage Yes
Building
Lot Description Level
Story 2
Foundation Concrete Perimeter
Sewer Public Sewer
Water Public Water
Level or Stories 2
Schools
Elementary Schools John Mcloughlin
Middle Schools Gardiner
High Schools Oregon City
Others
Senior Community No
Acceptable Financing Cash, Conventional, FHA, VALoan
Listing Terms Cash, Conventional, FHA, VALoan
Read Less Info
Want to know what your home might be worth? Contact us for a FREE valuation!

Our team is ready to help you sell your home for the highest possible price ASAP


"My job is to find and attract mastery-based agents to the office, protect the culture, and make sure everyone is happy! "






