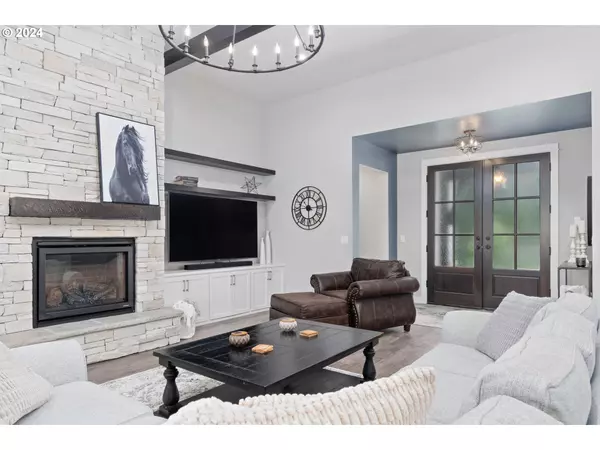Bought with Better Homes and Gardens Real Estate Equinox
$832,000
$850,000
2.1%For more information regarding the value of a property, please contact us for a free consultation.
3 Beds
3 Baths
2,475 SqFt
SOLD DATE : 08/21/2024
Key Details
Sold Price $832,000
Property Type Single Family Home
Sub Type Single Family Residence
Listing Status Sold
Purchase Type For Sale
Square Footage 2,475 sqft
Price per Sqft $336
Subdivision Mountaingate
MLS Listing ID 24024248
Sold Date 08/21/24
Style Stories1, Craftsman
Bedrooms 3
Full Baths 3
Condo Fees $150
HOA Fees $12/ann
Year Built 2021
Annual Tax Amount $7,099
Tax Year 2023
Lot Size 0.310 Acres
Property Description
One-of-a-Kind Modern Craftsman in Mountaingate! With an ideal floor plan & high-end finishes, this single-story home w/ clean lines, 12-foot ceilings & sweeping valley views will impress even the most discerning buyers. The fully-equipped gourmet kitchen w/ gas range, double ovens, coffee bar, pantry, massive granite slab island and black stainless KitchenAid appliance suite opens to the light & airy great room w/ stacked stone gas fireplace insert & double sliders leading to the covered patio w/ wood-lined ceiling - perfect for entertaining & maximizing indoor/outdoor living. The primary bedroom suite is a luxurious retreat with spacious bathroom, dual vanity, tile shower and dream-worthy walk-in closet. The beautifully landscaped, sunny yard offers a private pergola w/ built-in seating, gas fire pit and new wrought iron fencing that complements the breathtaking view of the Coburg Hills. Other features include engineered hardwood floors, 3-car garage w/ utility sink & huge attic storage, RV parking, gas furnace & water heater, central vacuum, security system, custom roller shades, and so much more. But words and even photos truly don't do this home justice. Please ask your agent for a private tour today!
Location
State OR
County Lane
Area _239
Rooms
Basement Crawl Space
Interior
Interior Features Ceiling Fan, Central Vacuum, Engineered Hardwood, Garage Door Opener, Granite, High Ceilings, High Speed Internet, Tile Floor, Wallto Wall Carpet
Heating Forced Air
Cooling Central Air
Fireplaces Number 1
Fireplaces Type Gas
Appliance Builtin Oven, Dishwasher, Disposal, Double Oven, Free Standing Gas Range, Free Standing Range, Free Standing Refrigerator, Gas Appliances, Granite, Island, Microwave, Pantry, Plumbed For Ice Maker, Range Hood, Solid Surface Countertop, Stainless Steel Appliance, Tile
Exterior
Exterior Feature Covered Patio, Fenced, Fire Pit, Gas Hookup, Outdoor Fireplace, Patio, Porch, R V Parking, Sprinkler, Tool Shed, Yard
Garage Attached, Oversized
Garage Spaces 3.0
View Territorial, Valley
Roof Type Composition
Parking Type Driveway, Off Street
Garage Yes
Building
Lot Description Level
Story 1
Foundation Concrete Perimeter
Sewer Public Sewer
Water Public Water
Level or Stories 1
Schools
Elementary Schools Ridgeview
Middle Schools Agnes Stewart
High Schools Thurston
Others
Senior Community No
Acceptable Financing Cash, Conventional, VALoan
Listing Terms Cash, Conventional, VALoan
Read Less Info
Want to know what your home might be worth? Contact us for a FREE valuation!

Our team is ready to help you sell your home for the highest possible price ASAP


"My job is to find and attract mastery-based agents to the office, protect the culture, and make sure everyone is happy! "






