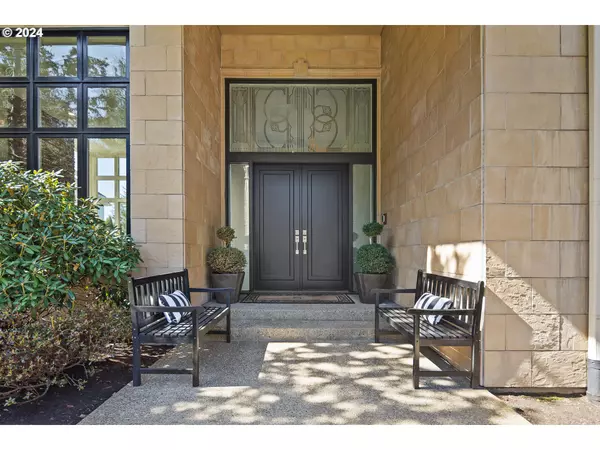Bought with Cascade Hasson Sotheby's International Realty
$1,470,000
$1,595,000
7.8%For more information regarding the value of a property, please contact us for a free consultation.
4 Beds
3.1 Baths
4,822 SqFt
SOLD DATE : 08/07/2024
Key Details
Sold Price $1,470,000
Property Type Single Family Home
Sub Type Single Family Residence
Listing Status Sold
Purchase Type For Sale
Square Footage 4,822 sqft
Price per Sqft $304
Subdivision Catlin Crest
MLS Listing ID 24071003
Sold Date 08/07/24
Style Traditional
Bedrooms 4
Full Baths 3
Condo Fees $1,250
HOA Fees $104
Year Built 1991
Annual Tax Amount $19,571
Tax Year 2023
Lot Size 0.270 Acres
Property Description
Nestled in the West Hills in the lush and gated Catlin Crest community, this beautiful home is a fusion of intentional design and high-end finishes. Soaring 15' floor-to-ceiling windows bathe the impressive great room in light, while a stacked stone fireplace adds organic texture. An emphasis on natural light echoes throughout the home where corner wraparound windows flood living spaces with multi-directional sunlight, giving the interior a bright and airy feel. The gourmet kitchen features marble countertops, high-end appliances including a Dacor oven and cooktop, an abundance of counter space, a dining area with deck access and a wet bar with wine storage. The luxurious primary suite, upstairs on its own wing, features a private balcony, dual vanities, a soaking tub, a tiled shower with dual heads and an extra deep walk-in closet. Two bedrooms, a full bath with dual vanities and a bonus room or bedroom lit by oversized skylights complete the upper level. The gem of this home is the expansive back deck, which offers an ideal entertaining space overlooking a spacious lawn surrounded by mature landscaping and privacy hedges. On the lower level, a well-appointed guest living/bonus space features its own access, a full kitchen, fireplace, living and dining area, and full bath. Dual French doors lead to a private side patio with a fire pit, dining area and raised garden beds. Additional spaces include a home office with custom built-ins, a formal dining space and a laundry room. Located minutes from downtown Portland, Washington Park and corporate giants like Nike and Intel. Washington County.
Location
State OR
County Washington
Area _149
Rooms
Basement Daylight, Finished, Full Basement
Interior
Interior Features Central Vacuum, Garage Door Opener, Hardwood Floors, High Ceilings, Jetted Tub, Laundry, Marble, Skylight, Sound System, Tile Floor, Wallto Wall Carpet
Heating Forced Air, Zoned
Cooling Central Air, Heat Pump
Fireplaces Number 3
Fireplaces Type Gas
Appliance Builtin Oven, Cook Island, Cooktop, Dishwasher, Down Draft, Gas Appliances, Island, Marble, Pantry, Plumbed For Ice Maker, Stainless Steel Appliance
Exterior
Exterior Feature Deck, Fenced, Gas Hookup, Guest Quarters, Patio, Raised Beds, Sprinkler, Yard
Garage Attached
Garage Spaces 2.0
View Territorial
Roof Type Composition
Parking Type Driveway, On Street
Garage Yes
Building
Lot Description Gated, Level
Story 3
Foundation Concrete Perimeter
Sewer Public Sewer
Water Public Water
Level or Stories 3
Schools
Elementary Schools W Tualatin View
Middle Schools Cedar Park
High Schools Beaverton
Others
Senior Community No
Acceptable Financing Cash, Conventional
Listing Terms Cash, Conventional
Read Less Info
Want to know what your home might be worth? Contact us for a FREE valuation!

Our team is ready to help you sell your home for the highest possible price ASAP


"My job is to find and attract mastery-based agents to the office, protect the culture, and make sure everyone is happy! "






