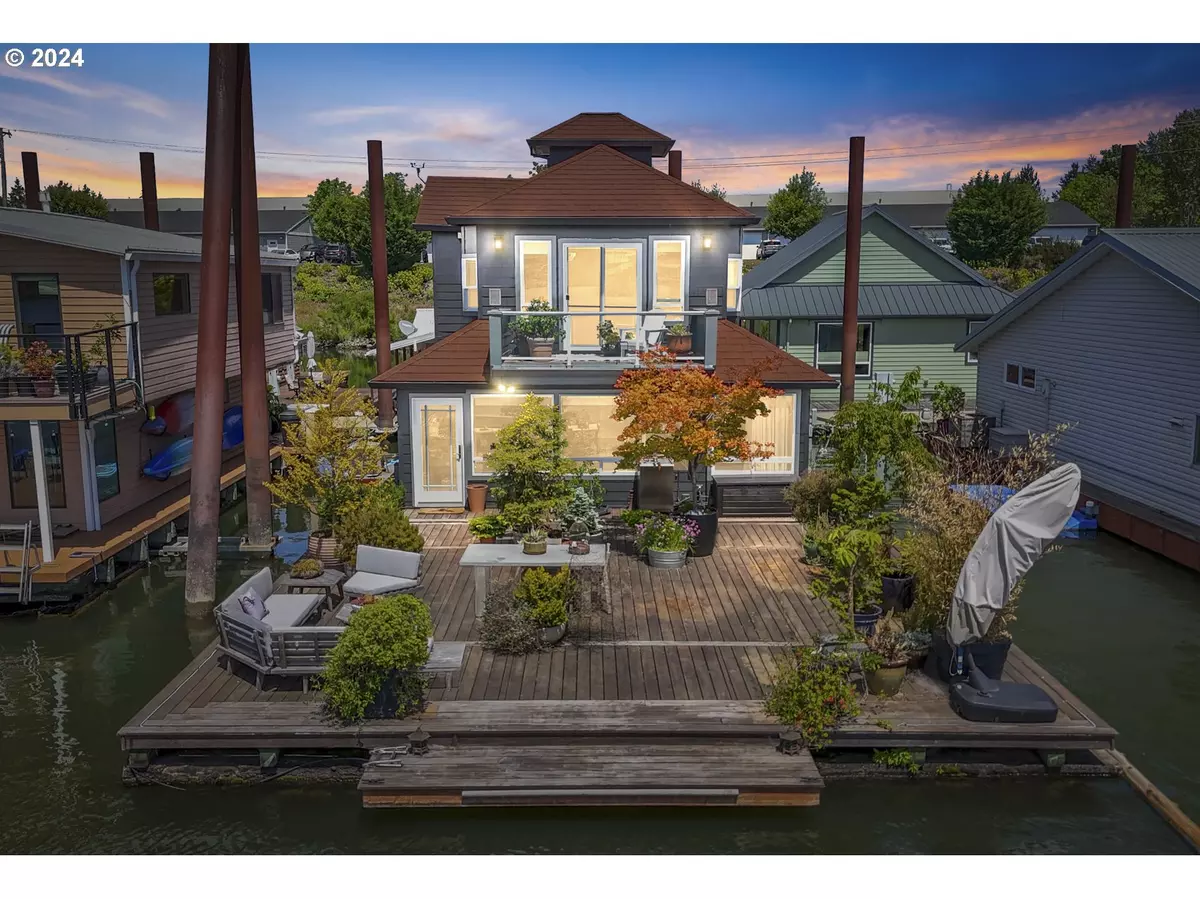Bought with Windermere Realty Trust
$555,000
$599,000
7.3%For more information regarding the value of a property, please contact us for a free consultation.
2 Beds
2 Baths
1,480 SqFt
SOLD DATE : 07/26/2024
Key Details
Sold Price $555,000
Property Type Single Family Home
Sub Type Floating Home
Listing Status Sold
Purchase Type For Sale
Square Footage 1,480 sqft
Price per Sqft $375
Subdivision West Hayden Island Moorage
MLS Listing ID 24228339
Sold Date 07/26/24
Style Stories2, Contemporary
Bedrooms 2
Full Baths 2
Condo Fees $500
HOA Fees $500/mo
Year Built 2001
Annual Tax Amount $6,260
Tax Year 2023
Property Description
Welcome to your own river oasis! This 2 bed/2 bath floating home located at West Hayden Island Moorage exudes comfort and relaxation to the max. The main level's bright and open floor plan has beautiful maple hardwood flooring throughout. The kitchen features granite countertops, boiling water dispenser, wine fridge, gas cooktop, stainless steel appliances, and convection oven w/ warmer drawer. Open a refreshment and take in the views from the river facing living room while enjoying the very cool color changing vapor fireplace! The main level bedroom has a closet, ensuite bathroom w/ shower and slab marble countertops, and... you guessed it... more river views! Upstairs takes you to the full level primary suite w/ fireplace, walk-in closet, vaulted ceilings, luxury plank vinyl flooring, ceiling fan, and balcony. The primary bathroom has a curved tile shower w/ two shower heads and built-in shelving. From the exposed beams to the porthole windows, this home is filled with fab touches! The exterior features wood siding, stunning brand new tin tile roof, new Ipe decking, and tool shed. Soak up the sun from the massive swim float that features a step down for kayaks, and color changing strip lighting, excellent for entertaining. This home comes with slip ownership and a 2 car garage in West Hayden Island Moorage, a well maintained gated community. This is quintessential river life!
Location
State OR
County Multnomah
Area _141
Rooms
Basement None
Interior
Interior Features Ceiling Fan, Granite, Hardwood Floors, High Ceilings, Laundry, Luxury Vinyl Plank, Marble, Tile Floor, Washer Dryer
Heating Forced Air
Cooling Central Air
Fireplaces Number 1
Fireplaces Type Gas
Appliance Builtin Oven, Builtin Range, Convection Oven, Cooktop, Dishwasher, Disposal, Down Draft, Gas Appliances, Granite, Instant Hot Water, Microwave, Stainless Steel Appliance, Wine Cooler
Exterior
Exterior Feature Covered Deck, Deck, Tool Shed
Garage Detached, Oversized
Garage Spaces 2.0
Waterfront Yes
Waterfront Description RiverFront
View River
Roof Type Other,Tile
Garage Yes
Building
Lot Description Gated, Level
Story 2
Foundation Other
Sewer Public Sewer
Water Public Water
Level or Stories 2
Schools
Elementary Schools Faubion
Middle Schools Faubion
High Schools Jefferson
Others
Senior Community No
Acceptable Financing Cash, Conventional
Listing Terms Cash, Conventional
Read Less Info
Want to know what your home might be worth? Contact us for a FREE valuation!

Our team is ready to help you sell your home for the highest possible price ASAP


"My job is to find and attract mastery-based agents to the office, protect the culture, and make sure everyone is happy! "






