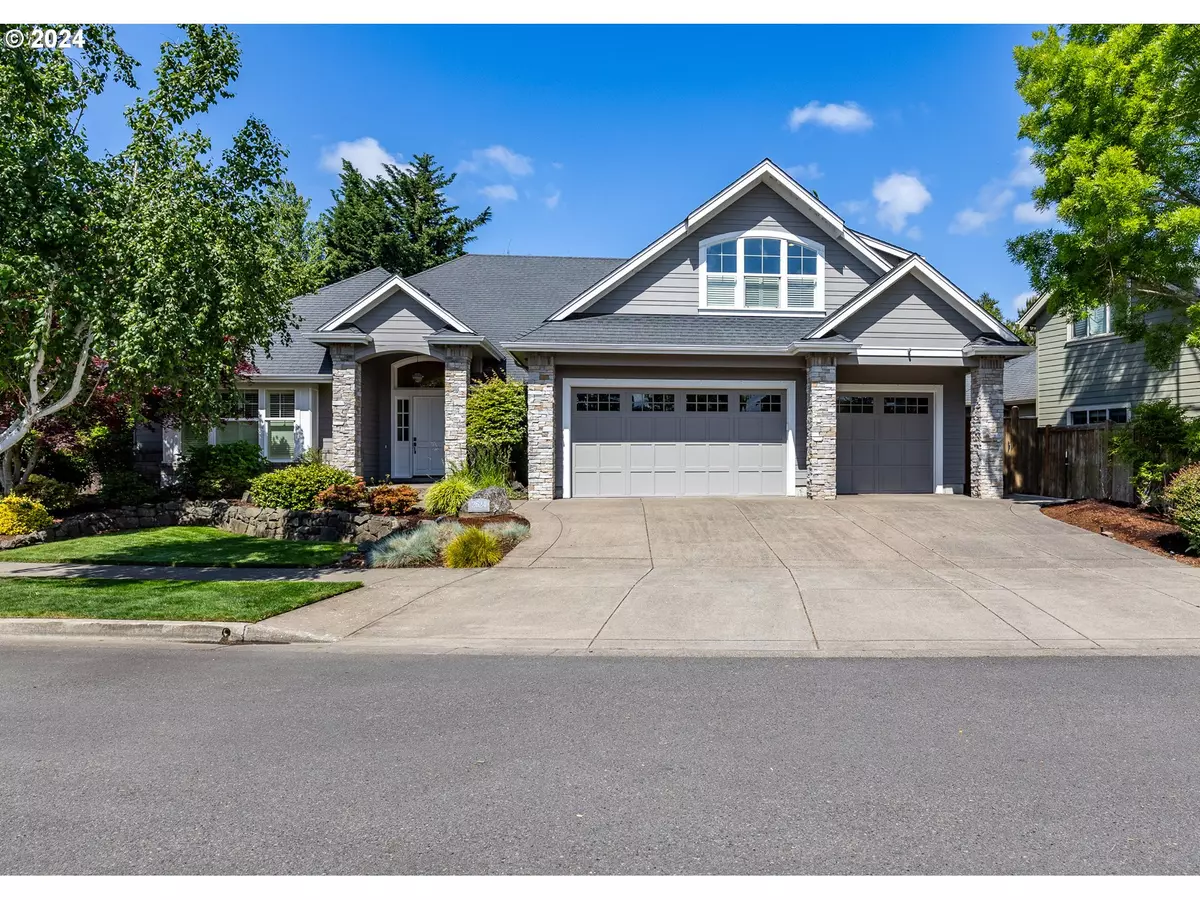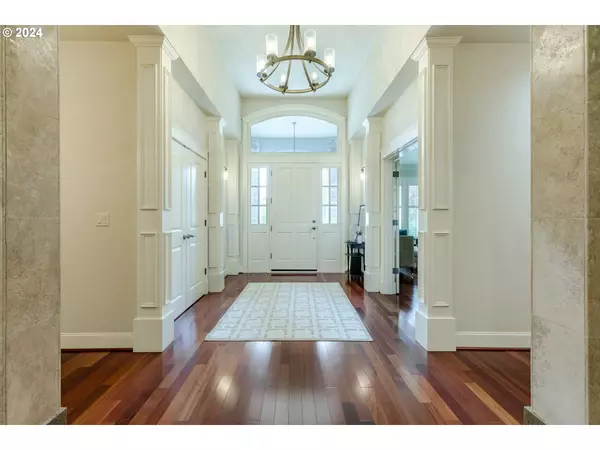Bought with eXp Realty LLC
$932,500
$950,000
1.8%For more information regarding the value of a property, please contact us for a free consultation.
3 Beds
2.1 Baths
2,956 SqFt
SOLD DATE : 07/02/2024
Key Details
Sold Price $932,500
Property Type Single Family Home
Sub Type Single Family Residence
Listing Status Sold
Purchase Type For Sale
Square Footage 2,956 sqft
Price per Sqft $315
Subdivision Hawthorne Estates
MLS Listing ID 24051041
Sold Date 07/02/24
Style Stories2
Bedrooms 3
Full Baths 2
Condo Fees $200
HOA Fees $16/ann
Year Built 2007
Annual Tax Amount $9,987
Tax Year 2023
Lot Size 9,147 Sqft
Property Description
As the previous tour home for Hawthorne Estates, this Future B Home has all the bells and whistles. A stunning indoor/outdoor travertine fireplace, built in sound system throughout the property including in the garage and outdoor spaces, tray ceiling, a central vacuum system, Brazilian cherry floors, beautiful plantation shutters and crown molding are just a few of the home's many outstanding amenities. All 3 bedroom and large office/den are located on the main level amongst the open kitchen, living and dining areas. The spacious primary suite boasts his and her closets, a large bathroom with marble flooring and soaking tub. Enjoy your summer outside with the perfect entertaining space, landscape lighting, a covered patio with built in speakers, fireplace and TV. This well thought out home has an exceptional floor plan, quality finishes, and large functional spaces, leaving nothing to be desired. New exterior paint in 2020. New carpet in bedrooms in 2022.
Location
State OR
County Lane
Area _241
Zoning R-1
Rooms
Basement Crawl Space
Interior
Interior Features Central Vacuum, Garage Door Opener, Hardwood Floors, High Ceilings, Laundry, Marble, Soaking Tub, Sound System, Wallto Wall Carpet
Heating Forced Air
Cooling Central Air
Fireplaces Number 1
Fireplaces Type Gas
Appliance Builtin Oven, Cooktop, Dishwasher, Disposal, Free Standing Refrigerator, Gas Appliances, Granite, Microwave, Pantry, Range Hood, Stainless Steel Appliance
Exterior
Exterior Feature Covered Patio, Fenced, Outdoor Fireplace, Sprinkler, Water Feature, Yard
Garage Attached
Garage Spaces 3.0
Roof Type Composition
Parking Type Driveway, On Street
Garage Yes
Building
Lot Description Level
Story 2
Foundation Concrete Perimeter
Sewer Public Sewer
Water Public Water
Level or Stories 2
Schools
Elementary Schools Gilham
Middle Schools Cal Young
High Schools Sheldon
Others
Senior Community No
Acceptable Financing Cash, Conventional, FHA, Other, VALoan
Listing Terms Cash, Conventional, FHA, Other, VALoan
Read Less Info
Want to know what your home might be worth? Contact us for a FREE valuation!

Our team is ready to help you sell your home for the highest possible price ASAP


"My job is to find and attract mastery-based agents to the office, protect the culture, and make sure everyone is happy! "






