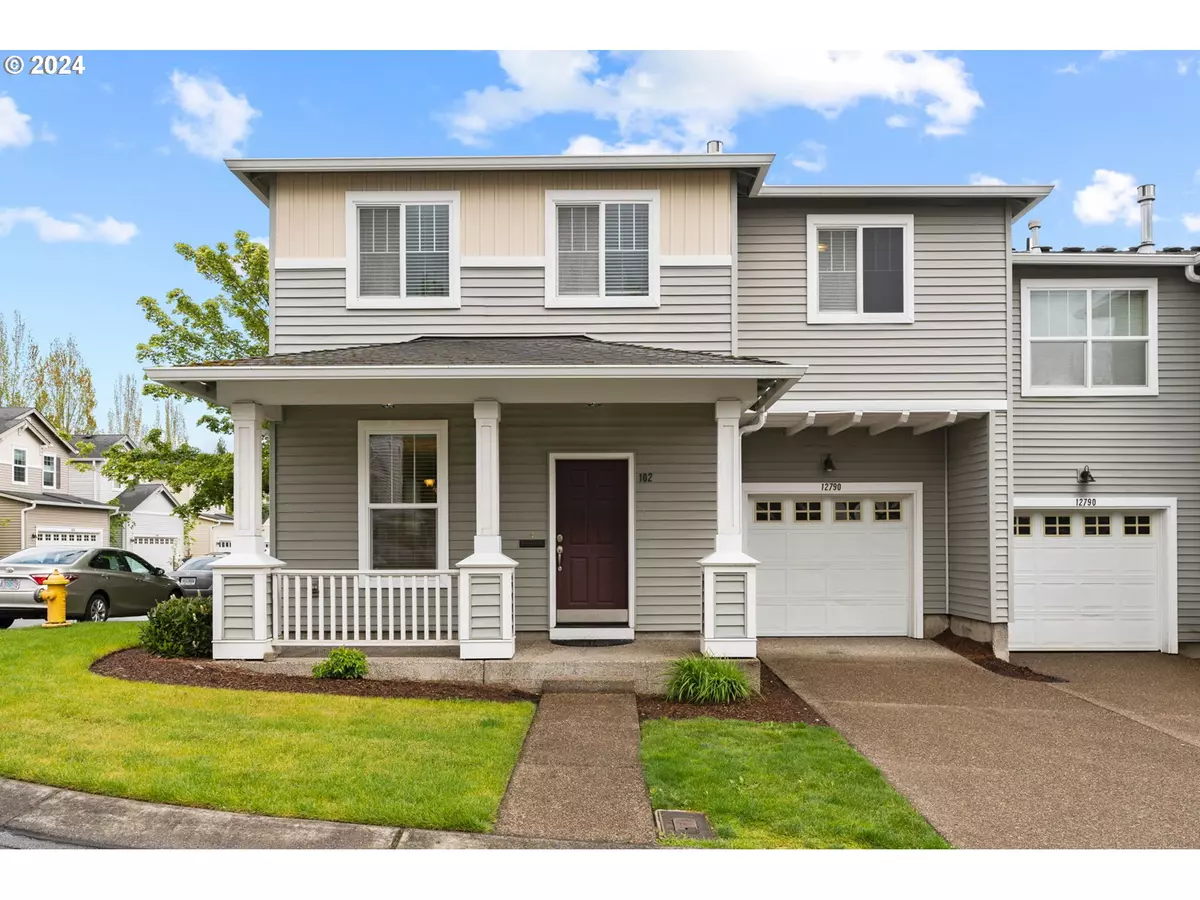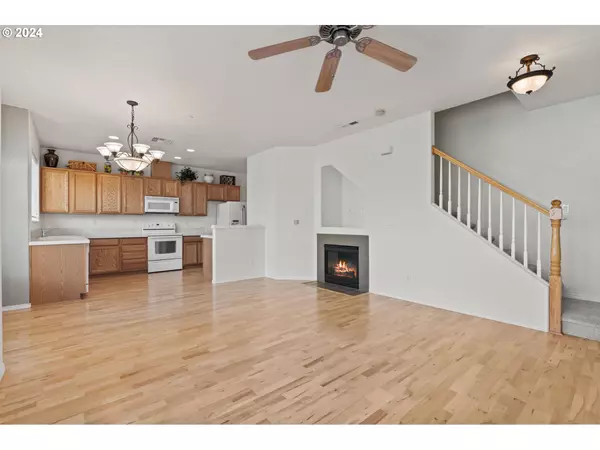Bought with MORE Realty
$380,000
$374,900
1.4%For more information regarding the value of a property, please contact us for a free consultation.
2 Beds
2.1 Baths
1,227 SqFt
SOLD DATE : 06/17/2024
Key Details
Sold Price $380,000
Property Type Townhouse
Sub Type Townhouse
Listing Status Sold
Purchase Type For Sale
Square Footage 1,227 sqft
Price per Sqft $309
Subdivision Orchard Glen Condo
MLS Listing ID 24545928
Sold Date 06/17/24
Style Stories2, Townhouse
Bedrooms 2
Full Baths 2
Condo Fees $372
HOA Fees $372/mo
Year Built 2005
Annual Tax Amount $4,077
Tax Year 2023
Property Description
Amazing move-in ready end unit near coveted Progress Ridge. Step inside to discover beautiful hardwood floors and a spacious living area that welcomes you with a cozy gas fireplace. The large kitchen provides ample counter space and plenty of storage. Off the kitchen you will find a half bathroom and attached garage. Continuing upstairs, there is a huge primary bedroom, complete with a nook, en suite bathroom, and walk-in closet. The second bedroom, third bathroom, and laundry room are also located upstairs. You'll love the new carpet that was just installed! The A/C and water heater were also recently replaced. Enjoy the community playground and basketball court located nearby. This home is surrounded by some of Beaverton's best schools, shopping, dining, and entertainment, all within walking distance! Don't miss out on this incredible opportunity!
Location
State OR
County Washington
Area _150
Rooms
Basement None
Interior
Interior Features Ceiling Fan, Garage Door Opener, Hardwood Floors, Laundry, Wallto Wall Carpet, Washer Dryer, Wood Floors
Heating Forced Air
Cooling Central Air
Fireplaces Number 1
Fireplaces Type Gas
Appliance Dishwasher, Disposal, Free Standing Range, Free Standing Refrigerator, Microwave, Tile
Exterior
Exterior Feature Porch, Sprinkler, Yard
Garage Attached
Garage Spaces 1.0
Roof Type Composition
Parking Type Driveway
Garage Yes
Building
Lot Description Corner Lot, Level
Story 2
Sewer Public Sewer
Water Public Water
Level or Stories 2
Schools
Elementary Schools Scholls Hts
Middle Schools Conestoga
High Schools Mountainside
Others
Senior Community No
Acceptable Financing Cash, Conventional
Listing Terms Cash, Conventional
Read Less Info
Want to know what your home might be worth? Contact us for a FREE valuation!

Our team is ready to help you sell your home for the highest possible price ASAP


"My job is to find and attract mastery-based agents to the office, protect the culture, and make sure everyone is happy! "






