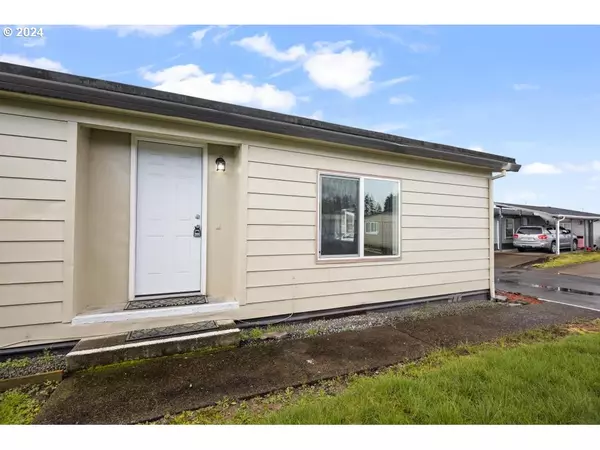Bought with Knipe Realty ERA Powered
$115,000
$117,000
1.7%For more information regarding the value of a property, please contact us for a free consultation.
3 Beds
2 Baths
1,440 SqFt
SOLD DATE : 04/23/2024
Key Details
Sold Price $115,000
Property Type Manufactured Home
Sub Type Manufactured Homein Park
Listing Status Sold
Purchase Type For Sale
Square Footage 1,440 sqft
Price per Sqft $79
Subdivision Heritage Village
MLS Listing ID 24165629
Sold Date 04/23/24
Style Double Wide Manufactured
Bedrooms 3
Full Baths 2
Year Built 1973
Tax Year 2023
Property Description
PRICED TO SELL!! Come and make this clean, fresh and spacious house your new home. This double-wide, 1440 square foot manufactured home has not just been given a makeover but a total interior redo, including the plumbing! Enjoy the light and bright spaces throughout. Mudroom/laundry area including washer and dryer. Stay out of the rain under your double deep, tandem, extra sturdy carport with two storage areas. Talk about simple, convenient and comfortable living! The park offers Community recreation and gathering areas including 2 swimming pools, basketball court and more!! Sale is subject to the Heritage Village management's approval of buyer's application. Monthly "Lifestyle Fee" (space rental and park amenities) is $1233.00. Items required for application process: 1.) Valid driver's license or state ID and SS card or ITIN per applicant over 18yrs old 2.) $35 app fee per applicant over 18yrs old 3.) Proof of income (options include: 2 most recent paystubs or banks statements, SS benefits, or tax returns).
Location
State OR
County Washington
Area _150
Rooms
Basement Crawl Space
Interior
Interior Features Laminate Flooring, Laundry, Washer Dryer
Heating Heat Pump
Cooling Heat Pump
Appliance Dishwasher, Disposal, Free Standing Range, Free Standing Refrigerator
Exterior
Exterior Feature Yard
Garage Carport, Oversized, Tandem
Garage Spaces 2.0
Roof Type Other
Parking Type Carport
Garage Yes
Building
Lot Description Level
Story 1
Foundation Skirting
Sewer Public Sewer
Water Public Water
Level or Stories 1
Schools
Elementary Schools Elmonica
Middle Schools Five Oaks
High Schools Westview
Others
Senior Community No
Acceptable Financing Cash, Other
Listing Terms Cash, Other
Read Less Info
Want to know what your home might be worth? Contact us for a FREE valuation!

Our team is ready to help you sell your home for the highest possible price ASAP


"My job is to find and attract mastery-based agents to the office, protect the culture, and make sure everyone is happy! "






