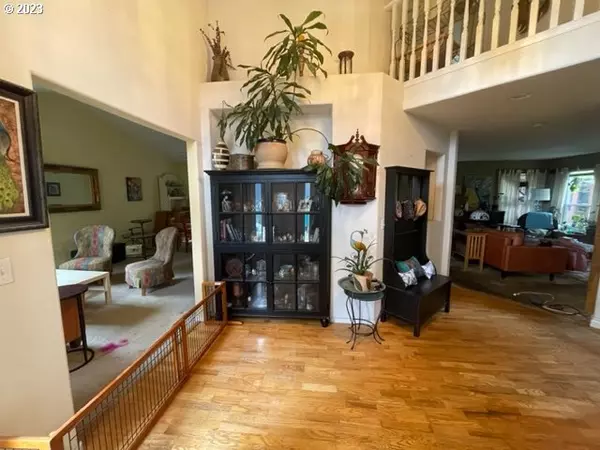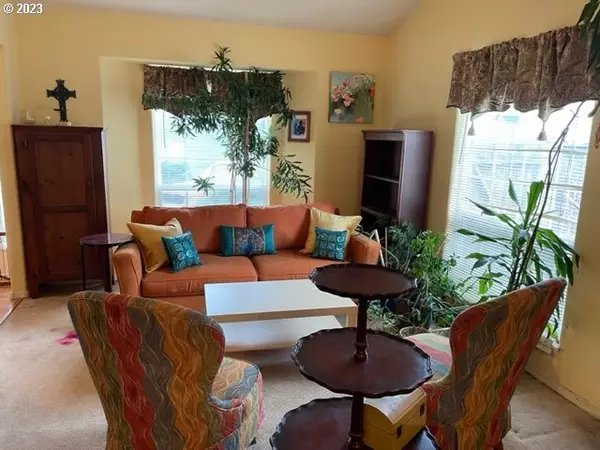Bought with Coldwell Banker Bain
$449,900
$449,900
For more information regarding the value of a property, please contact us for a free consultation.
3 Beds
2.1 Baths
2,082 SqFt
SOLD DATE : 01/25/2024
Key Details
Sold Price $449,900
Property Type Single Family Home
Sub Type Single Family Residence
Listing Status Sold
Purchase Type For Sale
Square Footage 2,082 sqft
Price per Sqft $216
Subdivision Highland Park
MLS Listing ID 23303573
Sold Date 01/25/24
Style Stories2
Bedrooms 3
Full Baths 2
Year Built 1997
Annual Tax Amount $4,405
Tax Year 2023
Lot Size 7,405 Sqft
Property Description
Attention Investors and DIY'ers! NEW PRICE on this cosmetic fixer!!! $45K Price Reduction!!! Now priced well below market value! Home needs some TLC, being sold "as-is". New carpeting in family room. Real hardwood floors and a soaring entryway filled with light welcome you as you enter the home. Very livable floor plan with lots of light and windows. Kitchen opens to eating nook and family room with a cozy gas fireplace. Formal living room and formal dining room. Laundry room and half bath on the main. Vaulted primary bedroom on upper level has ensuite bathroom with double sinks, walk-in shower and walk-in closet. Two additional bedrooms plus full bathroom upstairs. Backyard has covered patio, gazebo and garden area or dog run. Hot tub stays. Complete with shed and RV parking! Home is conveniently located close to shopping, restaurants and freeways. Great investment opportunity! Bring your imagination to this great home that has lots of potential! Schedule your showing today!
Location
State WA
County Clark
Area _15
Rooms
Basement Crawl Space
Interior
Interior Features Ceiling Fan, Garage Door Opener, Hardwood Floors, Laminate Flooring, Laundry, Vinyl Floor, Wallto Wall Carpet
Heating Forced Air
Cooling Heat Pump
Fireplaces Number 1
Fireplaces Type Gas
Appliance Dishwasher, Disposal, Free Standing Range, Free Standing Refrigerator, Island, Microwave, Pantry, Plumbed For Ice Maker, Tile
Exterior
Exterior Feature Dog Run, Fenced, Garden, Gazebo, Patio, Tool Shed, Yard
Garage Attached
Garage Spaces 2.0
Roof Type Composition
Parking Type Driveway, R V Access Parking
Garage Yes
Building
Lot Description Cul_de_sac, Level
Story 2
Sewer Public Sewer
Water Public Water
Level or Stories 2
Schools
Elementary Schools Walnut Grove
Middle Schools Gaiser
High Schools Fort Vancouver
Others
Senior Community No
Acceptable Financing Cash, Conventional, FHA, Rehab, VALoan
Listing Terms Cash, Conventional, FHA, Rehab, VALoan
Read Less Info
Want to know what your home might be worth? Contact us for a FREE valuation!

Our team is ready to help you sell your home for the highest possible price ASAP


"My job is to find and attract mastery-based agents to the office, protect the culture, and make sure everyone is happy! "






