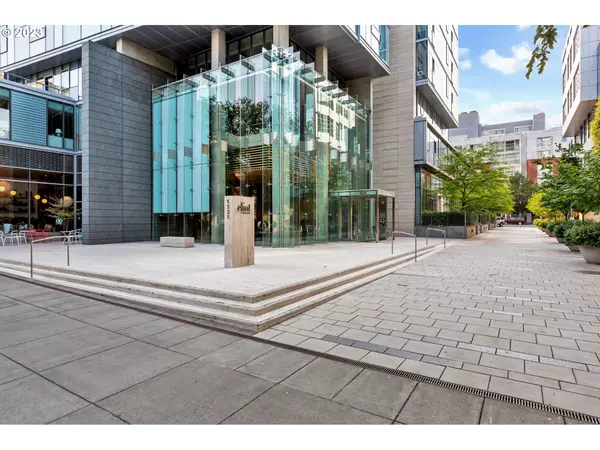Bought with Oregon First
$314,000
$314,000
For more information regarding the value of a property, please contact us for a free consultation.
1 Bed
1 Bath
724 SqFt
SOLD DATE : 01/03/2024
Key Details
Sold Price $314,000
Property Type Condo
Sub Type Condominium
Listing Status Sold
Purchase Type For Sale
Square Footage 724 sqft
Price per Sqft $433
Subdivision Cultural Arts District
MLS Listing ID 23537621
Sold Date 01/03/24
Style Contemporary
Bedrooms 1
Full Baths 1
Condo Fees $432
HOA Fees $432/mo
HOA Y/N Yes
Year Built 2006
Annual Tax Amount $4,715
Tax Year 2022
Property Description
Welcome to the Eliot, offering a luxury experience in the heart of downtown Portland, steps from the Portland Art Museum and close to the Farmer?s Market. This one bedroom open concept unit lives large with an ideal layout to maximize space and storage. Floor-to-ceiling windows flood the living area with natural light, while the mature trees in the courtyard outside provide natural privacy. The contemporary kitchen offers a gas range, stainless steel appliances, and granite countertops. The bedroom configuration offers maximum storage with built-in closet organizers; a partial wall and translucent sliding glass door uniquely defines this private retreat. An oversized bathroom with soaking tub, large vanity, and linen closet can be found just off the entry. Top it off with a surprisingly large utility room, stackable washer/dryer, built-in storage shelves and new HVAC system from 2022, with a UV filtration system added for maximum interior air quality. Down the hall from the residents? gym and library, for flexible high-rise living. New interior paint throughout, hardwood floors, a deeded and secure parking spot, 24hr concierge in the lobby, and ample amenities... a winner.
Location
State OR
County Multnomah
Area _148
Rooms
Basement Full Basement, Other
Interior
Interior Features Elevator, Granite, Laundry, Washer Dryer, Wood Floors
Heating Heat Pump
Cooling Heat Pump
Appliance Dishwasher, Free Standing Refrigerator, Gas Appliances, Granite, Microwave, Stainless Steel Appliance
Exterior
Garage Attached
Garage Spaces 1.0
Waterfront Yes
Waterfront Description Seasonal
View Y/N true
View Trees Woods
Roof Type BuiltUp
Parking Type Deeded, Secured
Garage Yes
Building
Lot Description Commons, Level, On Busline, Street Car
Story 1
Foundation Concrete Perimeter
Sewer Public Sewer
Water Public Water
Level or Stories 1
New Construction No
Schools
Elementary Schools Chapman
Middle Schools West Sylvan
High Schools Lincoln
Others
Senior Community No
Acceptable Financing Cash, Conventional
Listing Terms Cash, Conventional
Read Less Info
Want to know what your home might be worth? Contact us for a FREE valuation!

Our team is ready to help you sell your home for the highest possible price ASAP


"My job is to find and attract mastery-based agents to the office, protect the culture, and make sure everyone is happy! "






