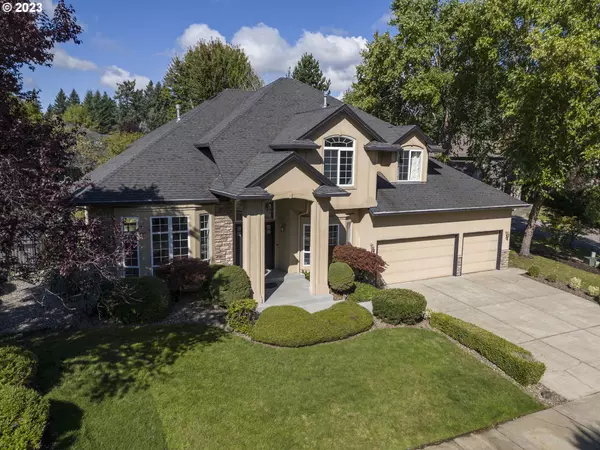Bought with MORE Realty, Inc
$761,000
$789,900
3.7%For more information regarding the value of a property, please contact us for a free consultation.
5 Beds
2.1 Baths
2,904 SqFt
SOLD DATE : 12/27/2023
Key Details
Sold Price $761,000
Property Type Single Family Home
Sub Type Single Family Residence
Listing Status Sold
Purchase Type For Sale
Square Footage 2,904 sqft
Price per Sqft $262
Subdivision Highland Park
MLS Listing ID 23008916
Sold Date 12/27/23
Style Stories2
Bedrooms 5
Full Baths 2
Condo Fees $40
HOA Fees $3/ann
HOA Y/N Yes
Year Built 1999
Annual Tax Amount $6,173
Tax Year 2023
Lot Size 10,454 Sqft
Property Description
Pride of Ownership! Beautifully updated and maintained home in Highland Park. Hardwood floor entry, formal living and dining rooms with soaring ceilings and bay window, plus decorative wainscoting. Light and bright kitchen with island, stainless steel appliances, subway tile backsplash and wood floors. Dining area opens to great room with ceiling fan and cozy fireplace with door leading to outside deck. Den/office on main Level with french doors. Spacious primary suite features fireplace, tray ceiling detail and big bathroom with jetted tub, separate shower, dual sink vanities and walk in closet. Nice sized bedrooms and full bath complete the upper level. Magical yard with custom deck, pergola, pond, seating area with fire pit and lovely landscaping. Truly the special home you have been looking for! Best value om market. Two blocks from park
Location
State WA
County Clark
Area _44
Rooms
Basement Crawl Space
Interior
Interior Features Central Vacuum, Garage Door Opener, Granite, High Ceilings, Jetted Tub, Soaking Tub, Sprinkler, Tile Floor, Wainscoting, Wallto Wall Carpet, Washer Dryer, Wood Floors
Heating Forced Air, Heat Pump
Cooling Heat Pump
Fireplaces Number 2
Fireplaces Type Gas
Appliance Builtin Range, Convection Oven, Disposal, Free Standing Refrigerator, Gas Appliances, Granite, Island, Pantry, Quartz, Stainless Steel Appliance, Tile
Exterior
Exterior Feature Deck, Fenced, Garden, Outdoor Fireplace, R V Boat Storage, Water Feature, Yard
Garage Attached, ExtraDeep
Garage Spaces 3.0
View Y/N false
Roof Type Composition
Parking Type Driveway
Garage Yes
Building
Lot Description Corner Lot, Private, Secluded
Story 2
Sewer Public Sewer
Water Public Water
Level or Stories 2
New Construction No
Schools
Elementary Schools Pleasant Valley
Middle Schools Pleasant Valley
High Schools Prairie
Others
HOA Name HOA dues are $40/yr. It us used for the maintenance in the front of the development- landscape, watering, lights, fence.
Senior Community No
Acceptable Financing Cash, Conventional
Listing Terms Cash, Conventional
Read Less Info
Want to know what your home might be worth? Contact us for a FREE valuation!

Our team is ready to help you sell your home for the highest possible price ASAP


"My job is to find and attract mastery-based agents to the office, protect the culture, and make sure everyone is happy! "






