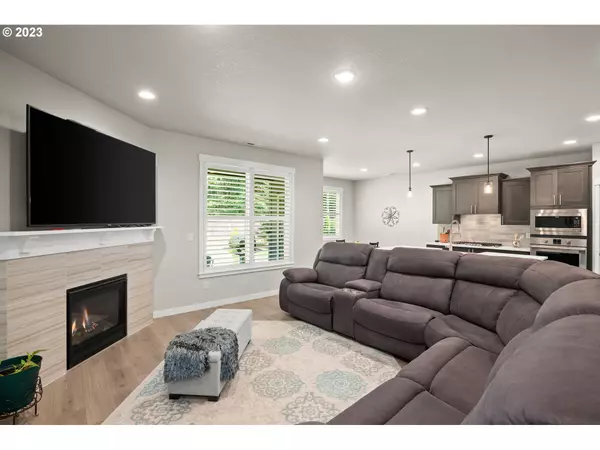Bought with Harcourts Real Estate Network Group
$725,000
$725,000
For more information regarding the value of a property, please contact us for a free consultation.
3 Beds
2 Baths
1,898 SqFt
SOLD DATE : 07/12/2023
Key Details
Sold Price $725,000
Property Type Single Family Home
Sub Type Single Family Residence
Listing Status Sold
Purchase Type For Sale
Square Footage 1,898 sqft
Price per Sqft $381
Subdivision Abernethy Landing
MLS Listing ID 23393446
Sold Date 07/12/23
Style Stories1, Ranch
Bedrooms 3
Full Baths 2
Condo Fees $33
HOA Fees $33
HOA Y/N Yes
Year Built 2018
Annual Tax Amount $6,682
Tax Year 2022
Lot Size 10,890 Sqft
Property Description
Don't miss out on this meticulously maintained 2018-built ranch home, serenely located in Oregon City's desirable Abernethy Landing neighborhood. This 3 bedroom, 2 bath home enjoys an open floor plan and upgraded amenities, such as the high-quality laminate flooring that graces the common areas, and elegant Plantation Shutters adorning the windows throughout. The living room, with its cozy gas fireplace is the hub of the home, and the adjoining gourmet kitchen boasts slab quartz counters, stainless steel appliances, pantry, stainless steel farmhouse sink, extra large gas cooktop, built-in microwave and convection oven. With access to the covered patio in the fully-fenced backyard, the dining room makes the most of indoor/outdoor living. A peaceful retreat, the owner's suite features a tray ceiling, backyard patio access, and an en suite bath with double sinks, slab quartz counter, walk-in shower, extra-deep soaking tub, plus a dream-worthy 14 x 8 walk-in closet with built-in features. Enjoy privacy and forest views in the generously-sized backyard backing to a protected Green Belt, offering ample space for relaxation, entertaining, or play. The front and backyard are equipped with a sprinkler system, and all exterior walls feature convenient electrical outlets. You'll appreciate on-demand hot water and lower energy bills from the tankless water heater. Bring your toys, there's plenty of room! The oversized 3-car garage features beautiful, low-maintenance epoxy flooring and exterior access to the backyard, and a gated RV or boat parking pad with electrical hook-up. Schedule your showing today and make this dream home yours!
Location
State OR
County Clackamas
Area _146
Rooms
Basement Crawl Space
Interior
Interior Features Garage Door Opener, High Ceilings, High Speed Internet, Hookup Available, Laminate Flooring, Laundry, Quartz, Soaking Tub, Sprinkler, Tile Floor, Wallto Wall Carpet
Heating Forced Air95 Plus, Heat Pump
Cooling Heat Pump
Fireplaces Number 1
Fireplaces Type Gas
Appliance Builtin Oven, Convection Oven, Cooktop, Dishwasher, Disposal, E N E R G Y S T A R Qualified Appliances, Island, Microwave, Pantry, Plumbed For Ice Maker, Quartz, Range Hood, Stainless Steel Appliance
Exterior
Exterior Feature Cross Fenced, Fenced, Patio, Porch, R V Hookup, R V Parking, R V Boat Storage, Sprinkler, Yard
Garage Attached, Oversized
Garage Spaces 3.0
View Y/N true
View Trees Woods
Roof Type Composition
Parking Type Driveway, Parking Pad
Garage Yes
Building
Lot Description Corner Lot, Gentle Sloping, Green Belt
Story 1
Foundation Concrete Perimeter
Sewer Public Sewer
Water Public Water
Level or Stories 1
New Construction No
Schools
Elementary Schools Holcomb
Middle Schools Other
High Schools Oregon City
Others
Senior Community No
Acceptable Financing Cash, Conventional
Listing Terms Cash, Conventional
Read Less Info
Want to know what your home might be worth? Contact us for a FREE valuation!

Our team is ready to help you sell your home for the highest possible price ASAP


"My job is to find and attract mastery-based agents to the office, protect the culture, and make sure everyone is happy! "






