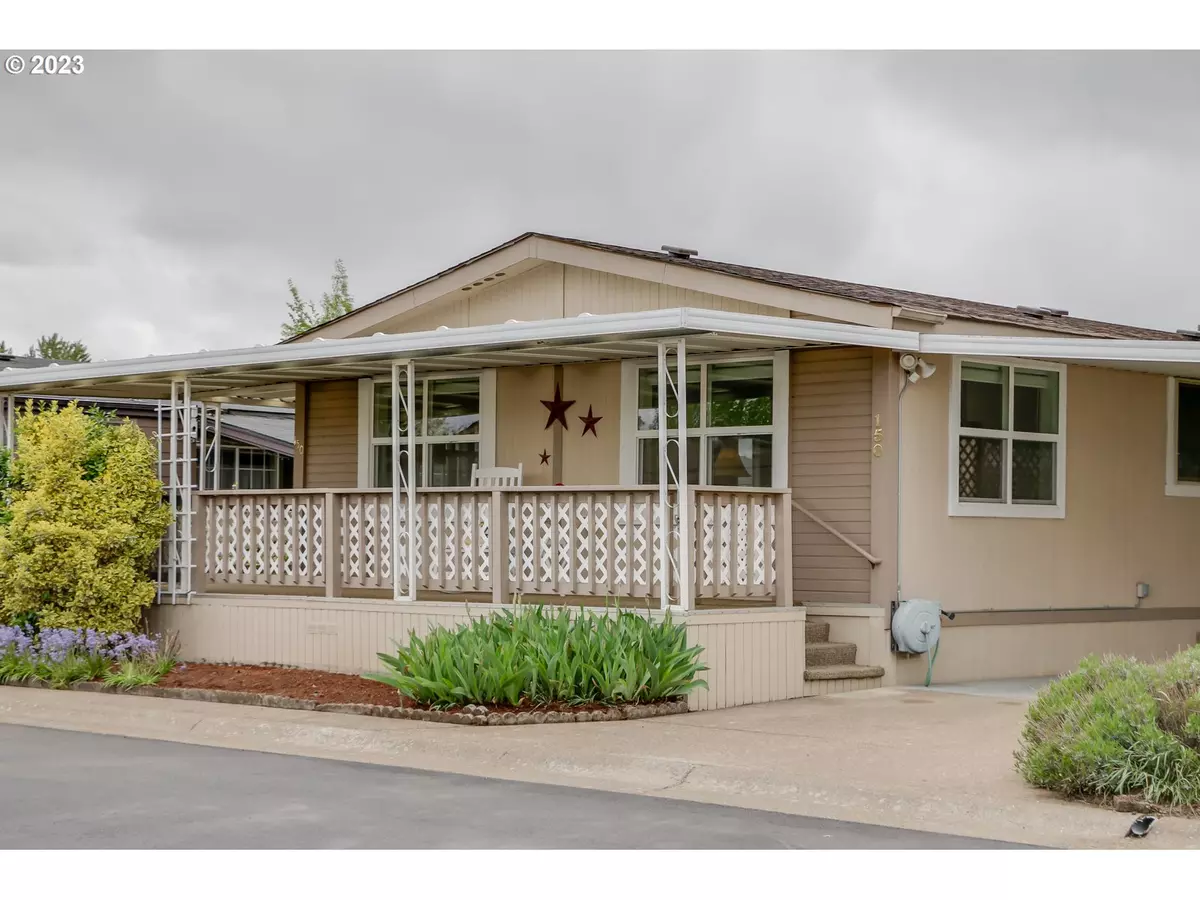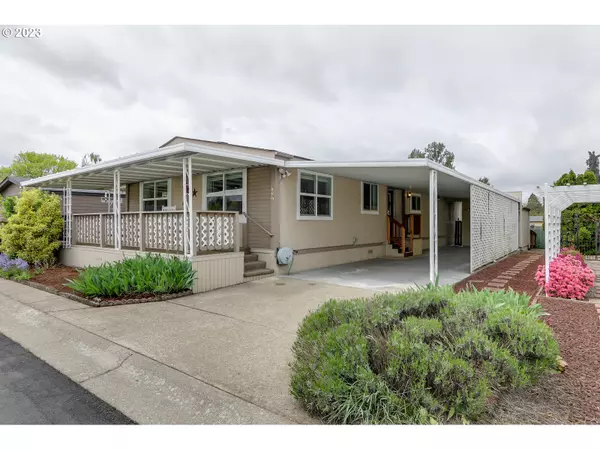Bought with Coldwell Banker Professional Group
$80,000
$78,000
2.6%For more information regarding the value of a property, please contact us for a free consultation.
2 Beds
2 Baths
1,440 SqFt
SOLD DATE : 05/19/2023
Key Details
Sold Price $80,000
Property Type Manufactured Home
Sub Type Manufactured Homein Park
Listing Status Sold
Purchase Type For Sale
Square Footage 1,440 sqft
Price per Sqft $55
Subdivision Lakewood Vista Estates
MLS Listing ID 23178137
Sold Date 05/19/23
Style Stories1
Bedrooms 2
Full Baths 2
HOA Y/N No
Year Built 1989
Annual Tax Amount $1,066
Tax Year 2022
Property Description
Open house TODAY, Sunday 1-3pm, May 7th. 2 bedroom 2 bath home with updated luxury vinyl plank flooring and custom blinds throughout. Spacious kitchen with large walk-in pantry, flat top range, double door fridge, built-in oven & dishwasher. Primary bedroom suite boasts roomy walk-in closet, extra deep shower, double sinks, linen storage & views of the backyard garden. The whole house has great natural light and walls of windows. Dining room sits just off the kitchen and is open to the living room. Two entryway nooks offer a great "flex space" for a small piano, a china hutch, or an office desk. The oversized laundry room has a utility sink and room for an extra freezer/fridge. You'll enjoy the private, covered deck with views of the garden. Note: the extra deep carport has room for two cars parked in tandem. Club house has many new amenities, too!
Location
State OR
County Lane
Area _246
Rooms
Basement Crawl Space
Interior
Interior Features Ceiling Fan, High Ceilings, Laundry, Vinyl Floor
Heating Forced Air, Heat Pump
Cooling Heat Pump
Appliance Builtin Oven, Cooktop, Dishwasher, Disposal, Free Standing Refrigerator, Pantry, Range Hood
Exterior
Exterior Feature Deck, Fenced, Garden, Porch, Tool Shed
Garage Carport
View Y/N false
Roof Type Composition
Parking Type Carport
Garage Yes
Building
Story 1
Foundation Skirting
Sewer Public Sewer
Water Public Water
Level or Stories 1
New Construction No
Schools
Elementary Schools Clear Lake
Middle Schools Meadow View
High Schools Willamette
Others
Senior Community Yes
Acceptable Financing Cash, Conventional
Listing Terms Cash, Conventional
Read Less Info
Want to know what your home might be worth? Contact us for a FREE valuation!

Our team is ready to help you sell your home for the highest possible price ASAP


"My job is to find and attract mastery-based agents to the office, protect the culture, and make sure everyone is happy! "






