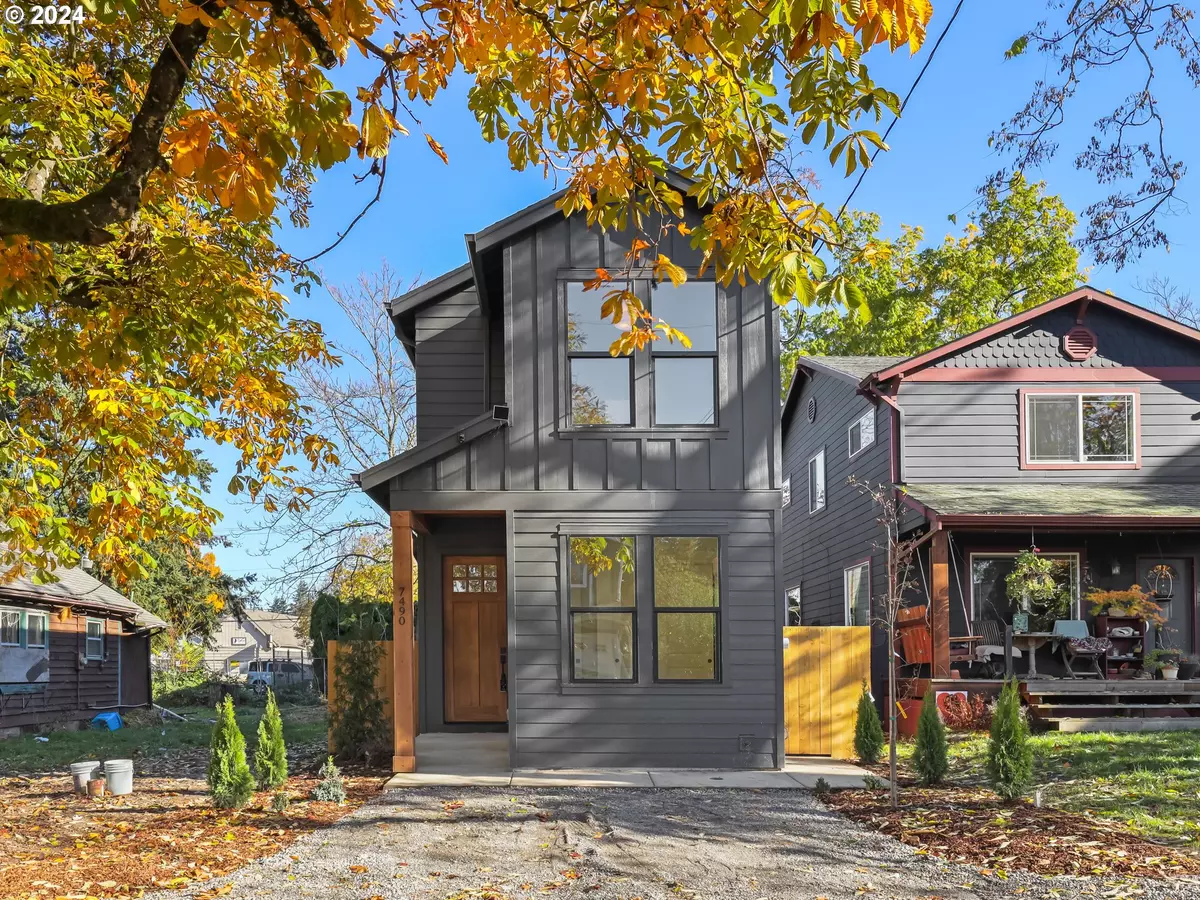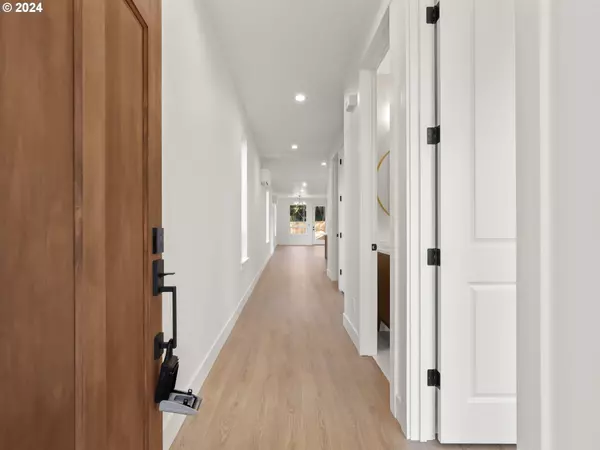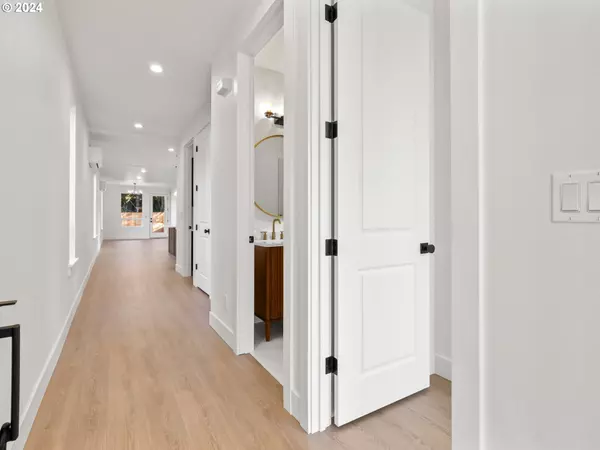
4 Beds
4 Baths
1,956 SqFt
4 Beds
4 Baths
1,956 SqFt
Key Details
Property Type Single Family Home
Sub Type Single Family Residence
Listing Status Active
Purchase Type For Sale
Square Footage 1,956 sqft
Price per Sqft $357
MLS Listing ID 24474591
Style Stories2
Bedrooms 4
Full Baths 4
Year Built 2024
Annual Tax Amount $1,000
Tax Year 2024
Lot Size 2,613 Sqft
Property Description
Location
State OR
County Multnomah
Area _143
Zoning R 2.5
Rooms
Basement Crawl Space
Interior
Interior Features Engineered Hardwood, High Ceilings, Laundry, Quartz, Tile Floor, Wallto Wall Carpet
Heating Mini Split
Cooling Mini Split
Appliance Dishwasher, Disposal, Free Standing Range, Island, Microwave, Quartz, Stainless Steel Appliance, Tile
Exterior
Exterior Feature Covered Deck, Fenced
Roof Type Composition
Garage No
Building
Lot Description Level
Story 2
Foundation Concrete Perimeter
Sewer Public Sewer
Water Public Water
Level or Stories 2
Schools
Elementary Schools Lewis
Middle Schools Sellwood
High Schools Cleveland
Others
Senior Community No
Acceptable Financing Cash, Conventional
Listing Terms Cash, Conventional


"My job is to find and attract mastery-based agents to the office, protect the culture, and make sure everyone is happy! "






