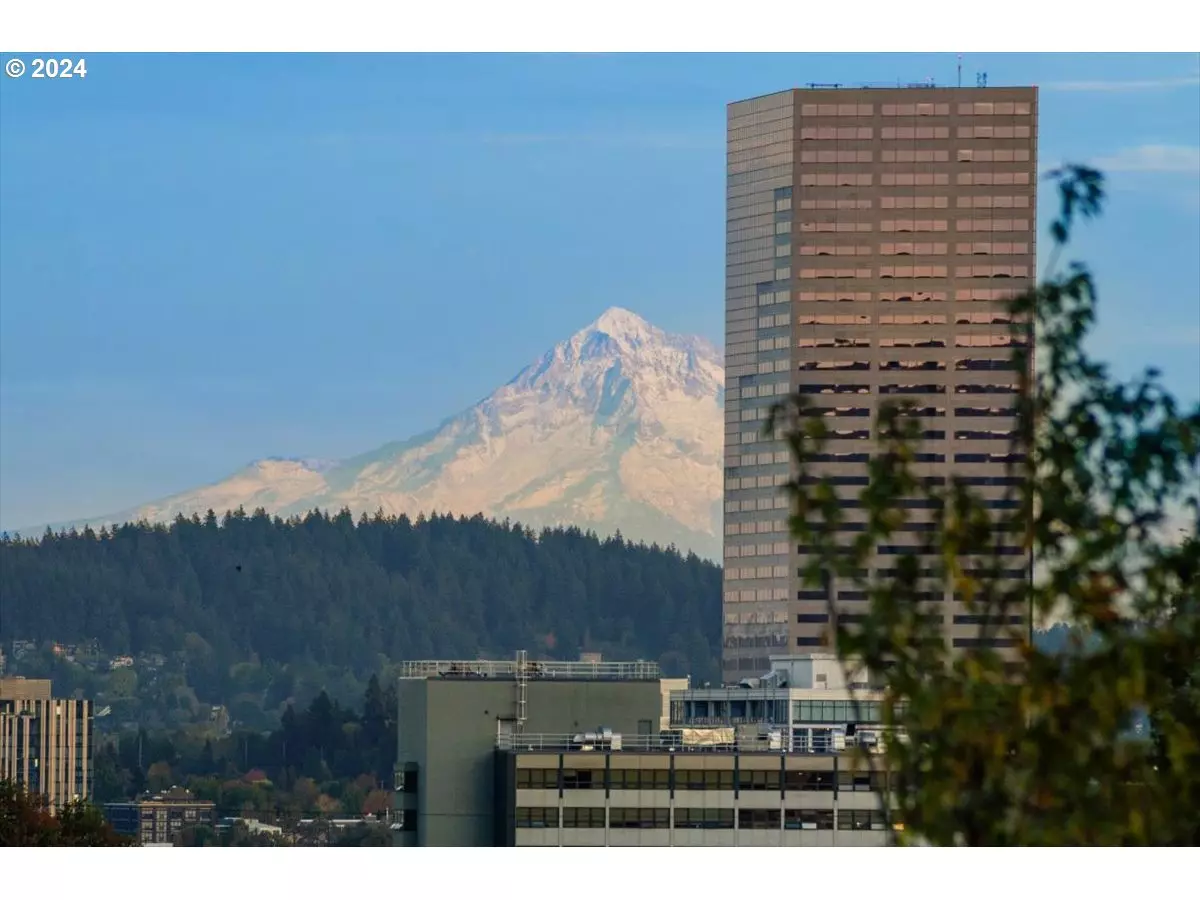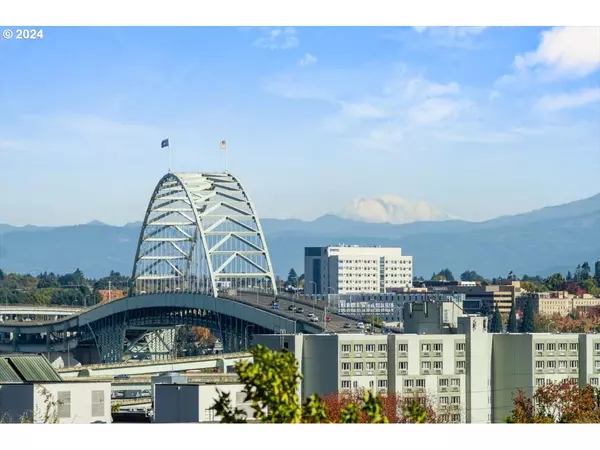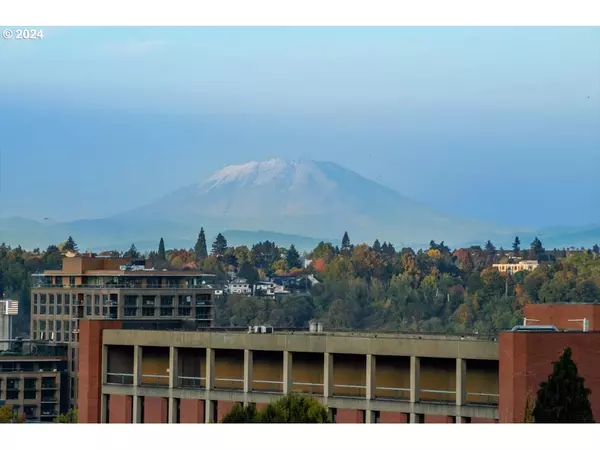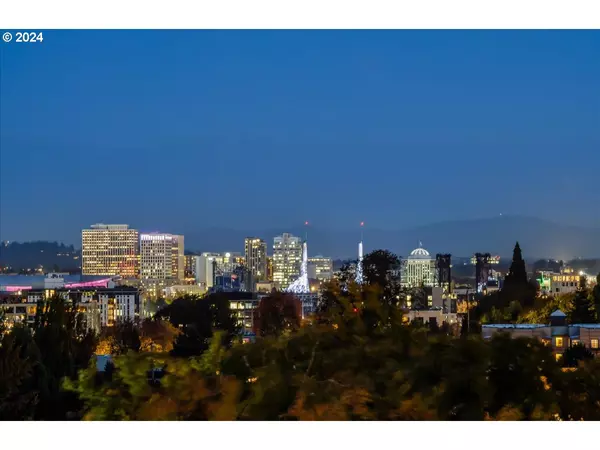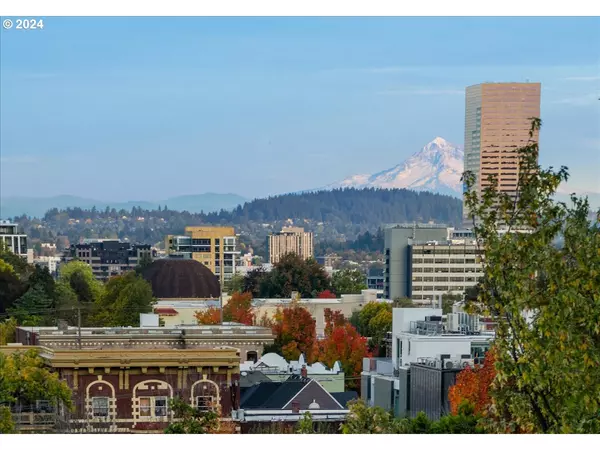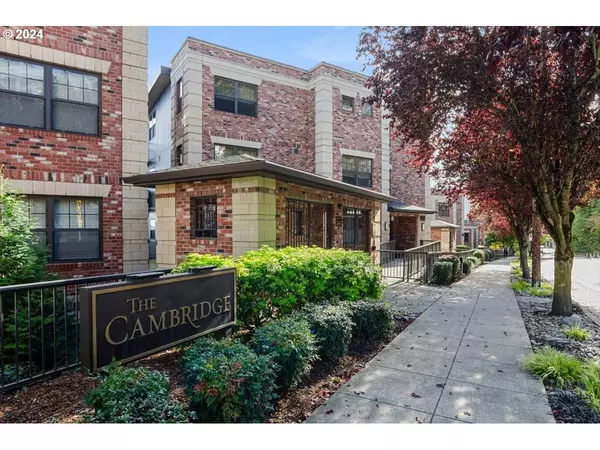
2 Beds
2 Baths
1,412 SqFt
2 Beds
2 Baths
1,412 SqFt
OPEN HOUSE
Sat Nov 23, 11:00am - 1:00pm
Sun Nov 24, 1:00pm - 3:00pm
Key Details
Property Type Condo
Sub Type Condominium
Listing Status Active
Purchase Type For Sale
Square Footage 1,412 sqft
Price per Sqft $548
Subdivision Northwest, Cambridge, Nw
MLS Listing ID 24310258
Style Stories1, N W Contemporary
Bedrooms 2
Full Baths 2
Condo Fees $1,027
HOA Fees $1,027/mo
Year Built 2008
Annual Tax Amount $8,964
Tax Year 2024
Property Description
Location
State OR
County Multnomah
Area _148
Interior
Interior Features Garage Door Opener, Granite, Hardwood Floors, High Ceilings, Laundry, Tile Floor, Wallto Wall Carpet, Washer Dryer
Heating Forced Air
Cooling Central Air
Fireplaces Number 1
Fireplaces Type Gas
Appliance Dishwasher, Free Standing Gas Range, Free Standing Refrigerator, Granite, Island, Microwave, Pantry, Range Hood, Solid Surface Countertop
Exterior
Exterior Feature Covered Patio
Garage Attached, Tandem
Garage Spaces 2.0
View City, Mountain
Roof Type BuiltUp
Garage Yes
Building
Lot Description Private
Story 1
Foundation Concrete Perimeter, Slab
Sewer Public Sewer
Water Public Water
Level or Stories 1
Schools
Elementary Schools Chapman
Middle Schools West Sylvan
High Schools Lincoln
Others
Acceptable Financing Cash, Conventional
Listing Terms Cash, Conventional


"My job is to find and attract mastery-based agents to the office, protect the culture, and make sure everyone is happy! "

