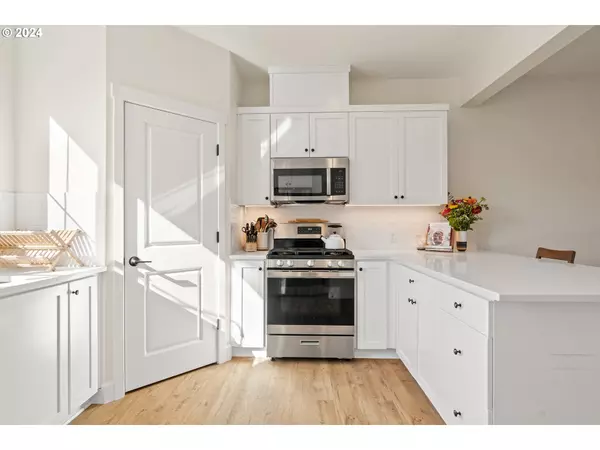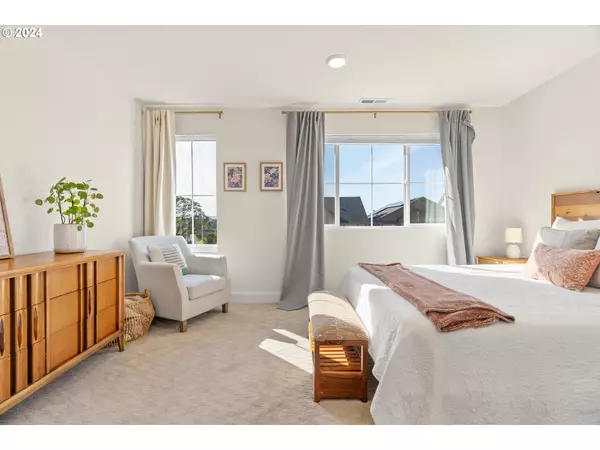
4 Beds
3.1 Baths
2,348 SqFt
4 Beds
3.1 Baths
2,348 SqFt
Key Details
Property Type Townhouse
Sub Type Townhouse
Listing Status Active
Purchase Type For Sale
Square Footage 2,348 sqft
Price per Sqft $238
MLS Listing ID 24340909
Style Craftsman, Townhouse
Bedrooms 4
Full Baths 3
Condo Fees $307
HOA Fees $307/mo
Year Built 2021
Annual Tax Amount $4,787
Tax Year 2023
Lot Size 1,306 Sqft
Property Description
Location
State OR
County Washington
Area _151
Zoning RES-D
Interior
Interior Features Floor3rd, Floor4th, Engineered Hardwood, Garage Door Opener, High Ceilings, Quartz, Separate Living Quarters Apartment Aux Living Unit, Wallto Wall Carpet, Washer Dryer
Heating Forced Air
Cooling Central Air
Appliance Dishwasher, Free Standing Gas Range, Gas Appliances, Microwave, Pantry, Quartz, Solid Surface Countertop, Stainless Steel Appliance, Tile
Exterior
Exterior Feature Deck, Fenced, Patio
Garage Attached
Garage Spaces 1.0
View Territorial
Roof Type Composition
Parking Type Driveway, On Street
Garage Yes
Building
Lot Description Level
Story 4
Foundation Slab
Sewer Public Sewer
Water Public Water
Level or Stories 4
Schools
Elementary Schools Scholls Hts
Middle Schools Conestoga
High Schools Mountainside
Others
HOA Name HOA includes:- gym, pool, common areas, front landscaping, communiy/party room
Senior Community No
Acceptable Financing Cash, Conventional, FHA, VALoan
Listing Terms Cash, Conventional, FHA, VALoan


"My job is to find and attract mastery-based agents to the office, protect the culture, and make sure everyone is happy! "






