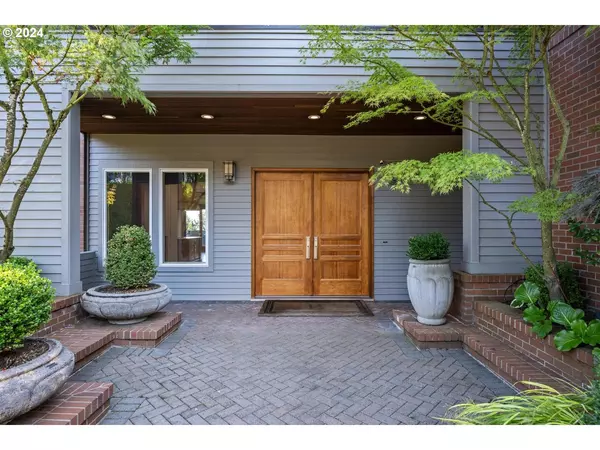
4 Beds
3.1 Baths
5,121 SqFt
4 Beds
3.1 Baths
5,121 SqFt
Key Details
Property Type Single Family Home
Sub Type Single Family Residence
Listing Status Active
Purchase Type For Sale
Square Footage 5,121 sqft
Price per Sqft $380
Subdivision Council Crest
MLS Listing ID 24445547
Style Custom Style, N W Contemporary
Bedrooms 4
Full Baths 3
Year Built 2005
Annual Tax Amount $40,101
Tax Year 2023
Lot Size 0.260 Acres
Property Description
Location
State OR
County Multnomah
Area _148
Rooms
Basement Crawl Space
Interior
Interior Features Central Vacuum, Garage Door Opener, Granite, Hardwood Floors, High Ceilings, Marble, Soaking Tub, Tile Floor, Wallto Wall Carpet, Washer Dryer
Heating Forced Air
Cooling Central Air
Fireplaces Number 5
Fireplaces Type Gas
Appliance Appliance Garage, Builtin Refrigerator, Dishwasher, Disposal, Free Standing Gas Range, Granite, Microwave, Pantry, Plumbed For Ice Maker, Range Hood, Solid Surface Countertop, Wine Cooler
Exterior
Exterior Feature Covered Deck, Deck, Free Standing Hot Tub, Garden, Porch, Sprinkler
Garage Attached, Oversized
Garage Spaces 3.0
View City, Mountain, Territorial
Roof Type Tile
Garage Yes
Building
Story 3
Foundation Concrete Perimeter
Sewer Public Sewer
Water Public Water
Level or Stories 3
Schools
Elementary Schools Ainsworth
Middle Schools West Sylvan
High Schools Lincoln
Others
Senior Community No
Acceptable Financing Cash, Conventional
Listing Terms Cash, Conventional


"My job is to find and attract mastery-based agents to the office, protect the culture, and make sure everyone is happy! "






