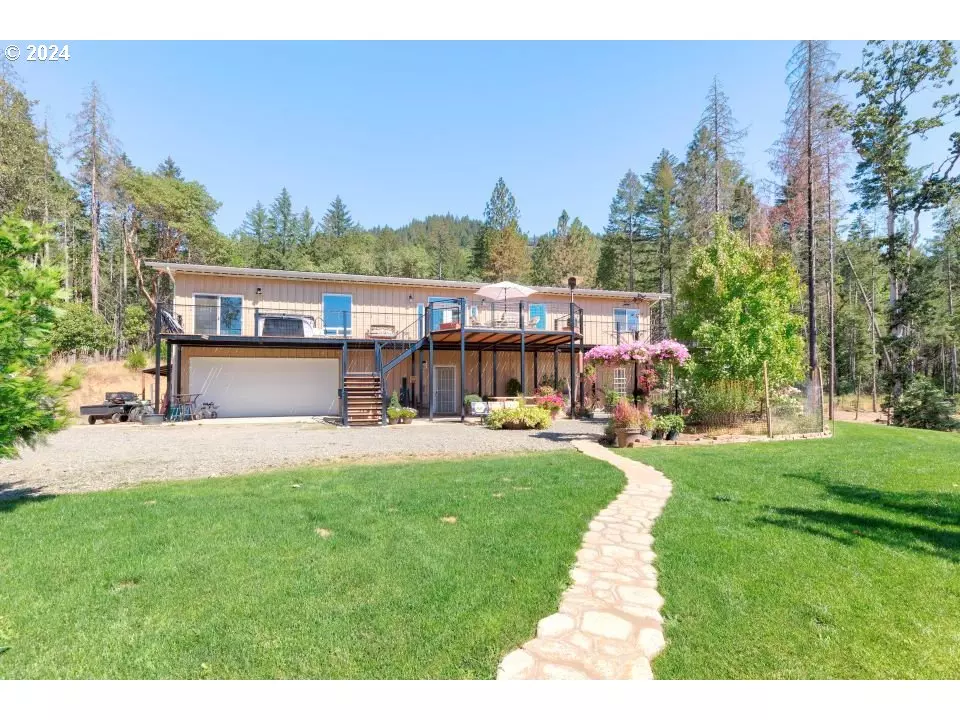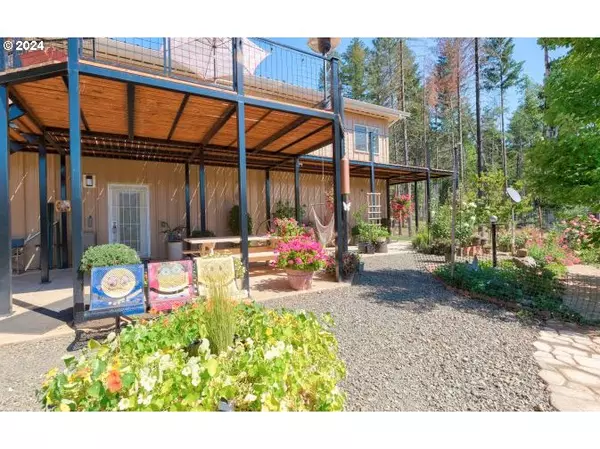
3 Beds
3.1 Baths
5,200 SqFt
3 Beds
3.1 Baths
5,200 SqFt
Key Details
Property Type Single Family Home
Sub Type Single Family Residence
Listing Status Active
Purchase Type For Sale
Square Footage 5,200 sqft
Price per Sqft $187
MLS Listing ID 24325068
Style Contemporary
Bedrooms 3
Full Baths 3
Year Built 2018
Annual Tax Amount $3,062
Tax Year 2023
Lot Size 2.000 Acres
Property Description
Location
State OR
County Douglas
Area _258
Zoning Res
Rooms
Basement Daylight, Full Basement
Interior
Interior Features Ceiling Fan, Garage Door Opener, High Ceilings, Laundry, Luxury Vinyl Plank, Tile Floor, Washer Dryer
Heating Heat Pump
Appliance Builtin Oven, Builtin Range, Dishwasher, Disposal, Double Oven, Free Standing Refrigerator, Microwave, Pantry, Range Hood
Exterior
Exterior Feature Covered Patio, Fenced, Free Standing Hot Tub, Garden, Greenhouse, Patio, Public Road, R V Hookup, R V Parking, Workshop, Yard
Garage Attached
Garage Spaces 2.0
View Mountain, Trees Woods
Roof Type Composition
Parking Type Off Street, R V Access Parking
Garage Yes
Building
Lot Description Level, Sloped
Story 2
Foundation Slab
Sewer Standard Septic
Water Well
Level or Stories 2
Schools
Elementary Schools Glendale
Middle Schools Glendale
High Schools Glendale
Others
Senior Community No
Acceptable Financing Cash, Conventional, FHA, VALoan
Listing Terms Cash, Conventional, FHA, VALoan


"My job is to find and attract mastery-based agents to the office, protect the culture, and make sure everyone is happy! "





