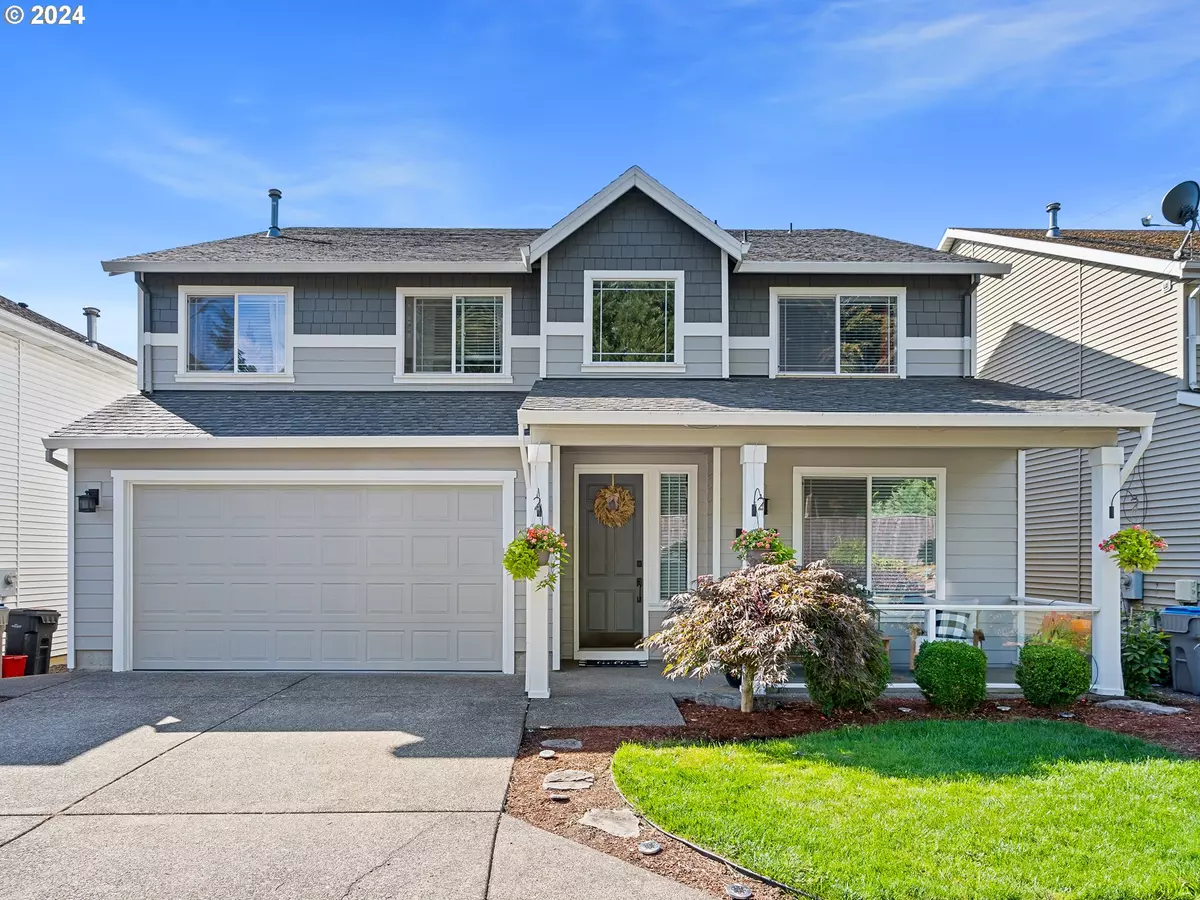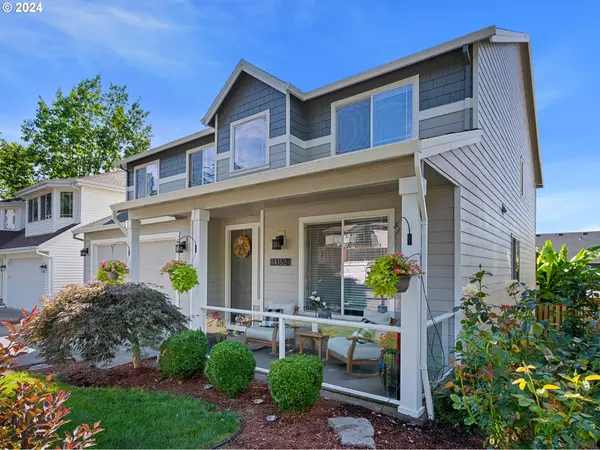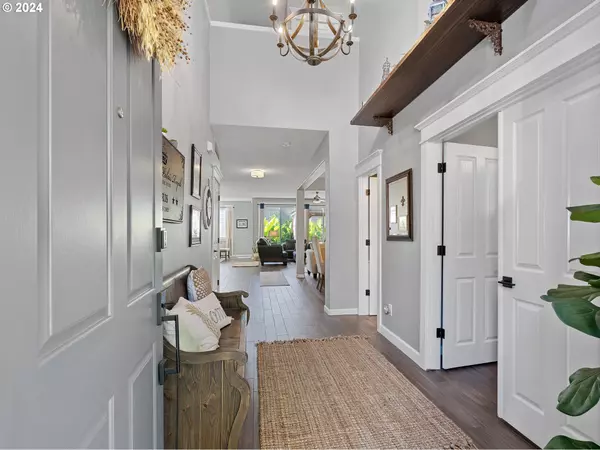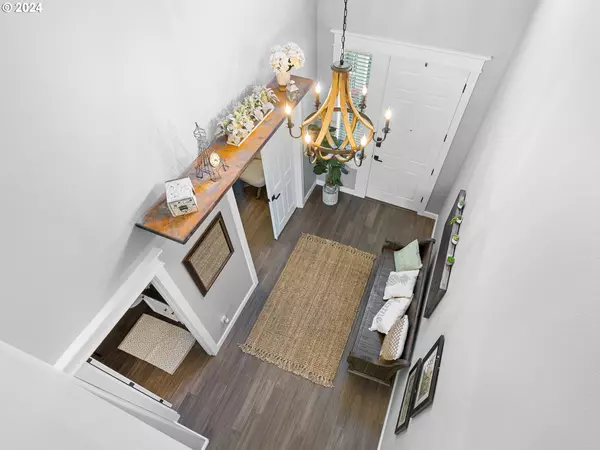
5 Beds
2.1 Baths
3,219 SqFt
5 Beds
2.1 Baths
3,219 SqFt
Key Details
Property Type Single Family Home
Sub Type Single Family Residence
Listing Status Active
Purchase Type For Sale
Square Footage 3,219 sqft
Price per Sqft $240
MLS Listing ID 24548188
Style Stories2, Craftsman
Bedrooms 5
Full Baths 2
Condo Fees $39
HOA Fees $39/mo
Year Built 2003
Annual Tax Amount $6,279
Tax Year 2023
Lot Size 4,791 Sqft
Property Description
Location
State OR
County Washington
Area _151
Rooms
Basement Crawl Space
Interior
Interior Features Bamboo Floor, Ceiling Fan, High Ceilings, Laundry, Quartz
Heating Forced Air
Fireplaces Number 1
Fireplaces Type Gas
Appliance Dishwasher, Disposal, Island, Microwave, Pantry, Quartz, Stainless Steel Appliance
Exterior
Exterior Feature Deck, Fenced, Gazebo, Porch, Sprinkler, Yard
Garage Attached
Garage Spaces 2.0
View Valley
Roof Type Composition
Parking Type Driveway, On Street
Garage Yes
Building
Lot Description Level
Story 2
Foundation Stem Wall
Sewer Public Sewer
Water Public Water
Level or Stories 2
Schools
Elementary Schools Deer Creek
Middle Schools Twality
High Schools Tualatin
Others
HOA Name Management, Street lighting, and common area.
Senior Community No
Acceptable Financing Cash, Conventional, FHA
Listing Terms Cash, Conventional, FHA


"My job is to find and attract mastery-based agents to the office, protect the culture, and make sure everyone is happy! "






