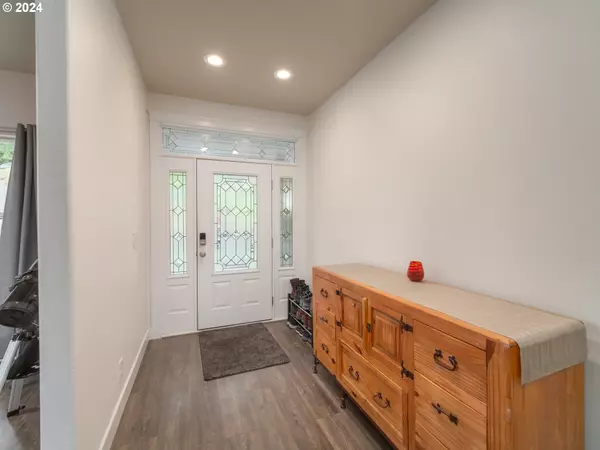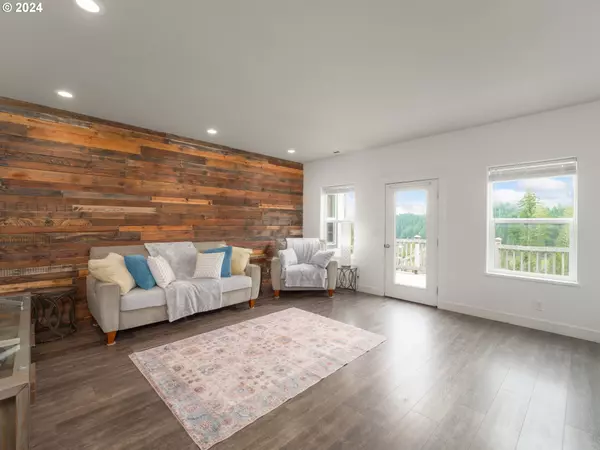
4 Beds
3 Baths
2,727 SqFt
4 Beds
3 Baths
2,727 SqFt
Key Details
Property Type Single Family Home
Sub Type Single Family Residence
Listing Status Active
Purchase Type For Sale
Square Footage 2,727 sqft
Price per Sqft $199
MLS Listing ID 24489565
Style Stories2, Custom Style
Bedrooms 4
Full Baths 3
Year Built 2005
Annual Tax Amount $3,405
Tax Year 2023
Lot Size 0.540 Acres
Property Description
Location
State OR
County Douglas
Area _256
Rooms
Basement Crawl Space
Interior
Interior Features Garage Door Opener, High Ceilings, Jetted Tub, Laminate Flooring, Laundry
Heating Forced Air, Mini Split
Cooling Heat Pump, Wall Unit
Fireplaces Number 1
Fireplaces Type Wood Burning
Appliance Dishwasher, Free Standing Range, Free Standing Refrigerator, Granite, Stainless Steel Appliance
Exterior
Exterior Feature Covered Deck, Deck, Outbuilding, Porch, Yard
Garage Attached
Garage Spaces 2.0
Waterfront Yes
Waterfront Description Other
View Lake, Territorial, Trees Woods
Roof Type Composition
Parking Type Driveway, Off Street
Garage Yes
Building
Lot Description Gentle Sloping, Private, Sloped
Story 2
Foundation Concrete Perimeter
Sewer Septic Tank
Water Public Water
Level or Stories 2
Schools
Elementary Schools East Sutherlin
Middle Schools Sutherlin
High Schools Sutherlin
Others
Senior Community No
Acceptable Financing Cash, Conventional, FHA, VALoan
Listing Terms Cash, Conventional, FHA, VALoan


"My job is to find and attract mastery-based agents to the office, protect the culture, and make sure everyone is happy! "






