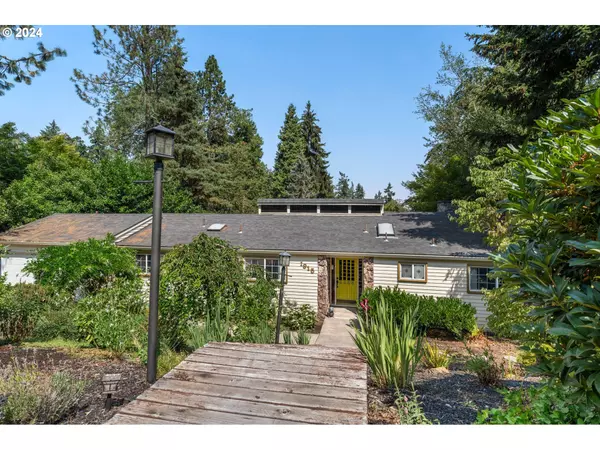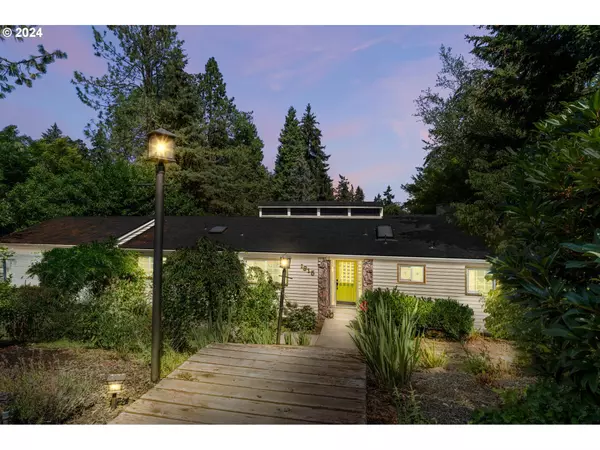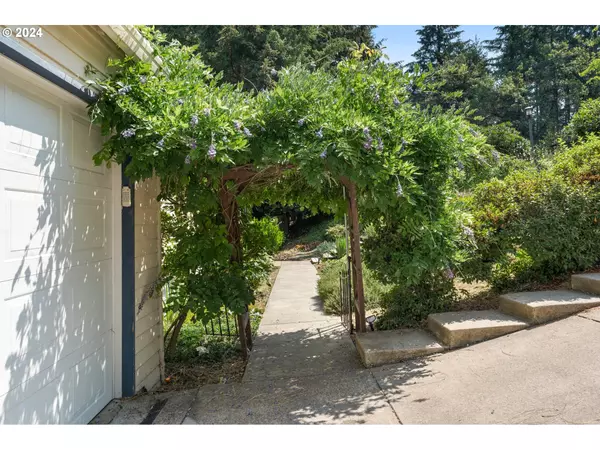
4 Beds
3 Baths
2,128 SqFt
4 Beds
3 Baths
2,128 SqFt
Key Details
Property Type Single Family Home
Sub Type Single Family Residence
Listing Status Active
Purchase Type For Sale
Square Footage 2,128 sqft
Price per Sqft $293
MLS Listing ID 24339986
Style Stories2, Contemporary
Bedrooms 4
Full Baths 3
Year Built 1975
Annual Tax Amount $6,324
Tax Year 2023
Lot Size 0.300 Acres
Property Description
Location
State OR
County Lane
Area _244
Interior
Interior Features Garage Door Opener, Granite, Hardwood Floors, Laminate Flooring, Laundry, Separate Living Quarters Apartment Aux Living Unit, Vaulted Ceiling
Heating Forced Air
Cooling Central Air
Fireplaces Number 1
Fireplaces Type Wood Burning
Appliance Builtin Range, Cooktop, Dishwasher, Disposal, Free Standing Refrigerator, Granite, Microwave, Pantry, Plumbed For Ice Maker, Stainless Steel Appliance
Exterior
Exterior Feature Deck, Fenced, Garden, Guest Quarters, Sprinkler, Yard
Garage Attached
Garage Spaces 2.0
View Trees Woods
Roof Type Composition
Garage Yes
Building
Lot Description Private, Trees
Story 2
Sewer Public Sewer
Water Public Water
Level or Stories 2
Schools
Elementary Schools Adams
Middle Schools Arts & Tech
High Schools Churchill
Others
Acceptable Financing Cash, Conventional, FHA, VALoan
Listing Terms Cash, Conventional, FHA, VALoan


"My job is to find and attract mastery-based agents to the office, protect the culture, and make sure everyone is happy! "






