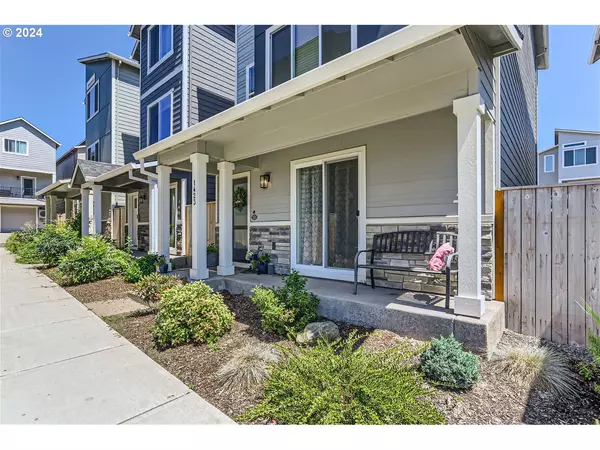
3 Beds
2.1 Baths
1,800 SqFt
3 Beds
2.1 Baths
1,800 SqFt
Key Details
Property Type Single Family Home
Sub Type Single Family Residence
Listing Status Active
Purchase Type For Sale
Square Footage 1,800 sqft
Price per Sqft $263
MLS Listing ID 24656918
Style Tri Level
Bedrooms 3
Full Baths 2
Condo Fees $69
HOA Fees $69/mo
Year Built 2022
Annual Tax Amount $3,466
Tax Year 2023
Lot Size 1,742 Sqft
Property Description
Location
State OR
County Yamhill
Area _156
Zoning C-2
Rooms
Basement Crawl Space, Finished, Partial Basement
Interior
Interior Features Ceiling Fan, Garage Door Opener, High Ceilings, Laminate Flooring, Laundry, Wallto Wall Carpet, Washer Dryer
Heating Mini Split, Wall Heater, Zoned
Cooling Mini Split
Fireplaces Number 1
Fireplaces Type Electric
Appliance Dishwasher, Disposal, Free Standing Range, Microwave, Quartz
Exterior
Exterior Feature Covered Patio, Porch
Garage Attached
Garage Spaces 2.0
Roof Type Composition
Parking Type Driveway
Garage Yes
Building
Lot Description Level
Story 3
Foundation Concrete Perimeter
Sewer Public Sewer
Water Public Water
Level or Stories 3
Schools
Elementary Schools Mabel Rush
Middle Schools Mountain View
High Schools Newberg
Others
Senior Community No
Acceptable Financing Cash, Conventional, FHA, USDALoan, VALoan
Listing Terms Cash, Conventional, FHA, USDALoan, VALoan


"My job is to find and attract mastery-based agents to the office, protect the culture, and make sure everyone is happy! "






