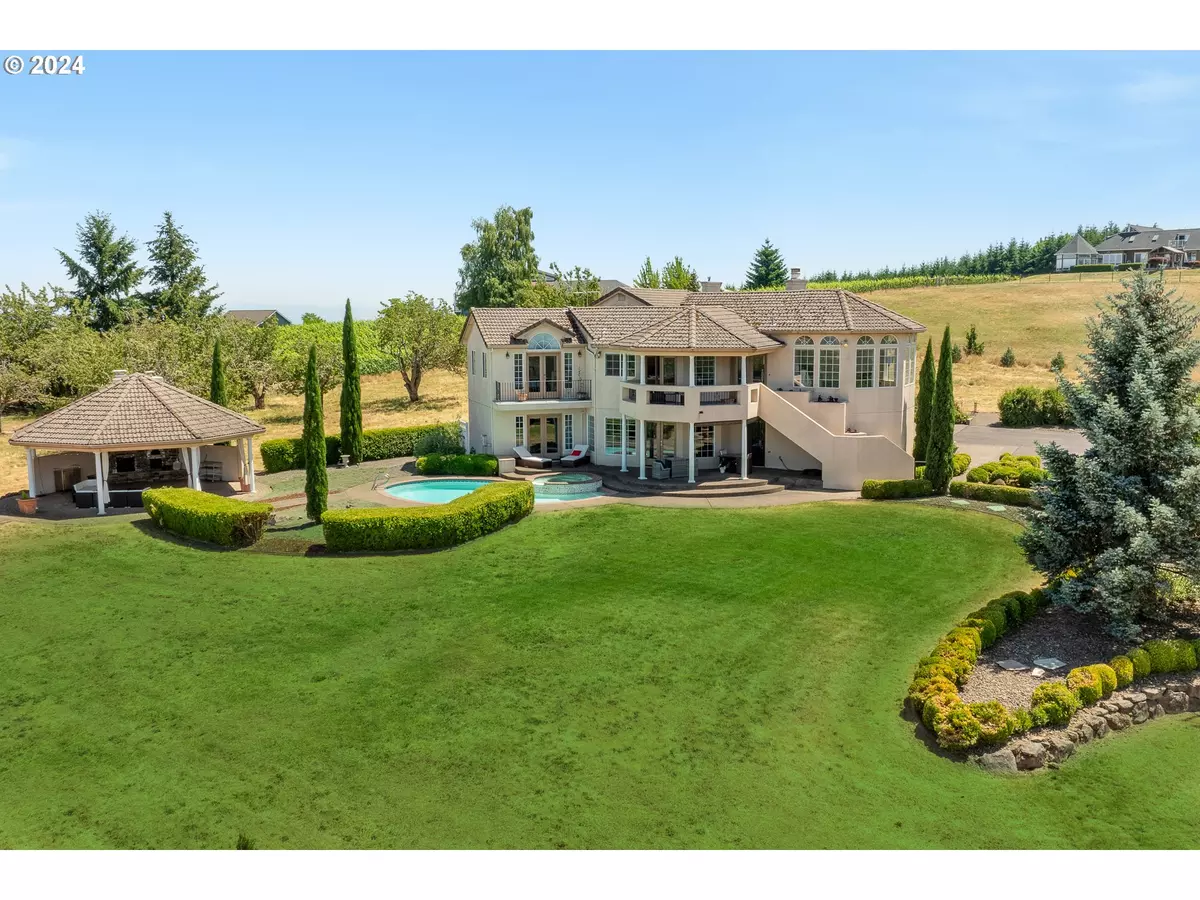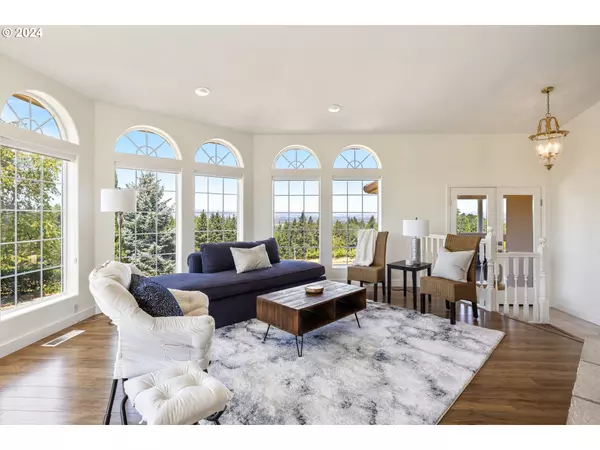
3 Beds
3.1 Baths
3,080 SqFt
3 Beds
3.1 Baths
3,080 SqFt
Key Details
Property Type Single Family Home
Sub Type Single Family Residence
Listing Status Active
Purchase Type For Sale
Square Footage 3,080 sqft
Price per Sqft $430
Subdivision Hill-Crest Walnut Plantings
MLS Listing ID 24408750
Style Mediterranean Mission Spanish, Split
Bedrooms 3
Full Baths 3
Year Built 1995
Annual Tax Amount $7,991
Tax Year 2024
Lot Size 4.850 Acres
Property Description
Location
State OR
County Yamhill
Area _156
Zoning AF10
Interior
Interior Features Central Vacuum, Garage Door Opener, High Ceilings, High Speed Internet, Jetted Tub, Laminate Flooring, Laundry, Tile Floor, Vaulted Ceiling, Washer Dryer
Heating Forced Air, Heat Pump
Cooling Central Air
Fireplaces Number 1
Fireplaces Type Gas
Appliance Builtin Oven, Convection Oven, Cook Island, Cooktop, Dishwasher, Double Oven, Gas Appliances, Plumbed For Ice Maker, Stainless Steel Appliance, Tile, Wine Cooler
Exterior
Exterior Feature Covered Patio, Dog Run, Gazebo, In Ground Pool, Outdoor Fireplace, Patio, Security Lights, Sprinkler, Yard
Garage Attached
Garage Spaces 2.0
View Mountain, Territorial, Vineyard
Roof Type Tile
Parking Type Driveway, R V Access Parking
Garage Yes
Building
Lot Description Gentle Sloping, Private, Sloped, Trees
Story 2
Sewer Septic Tank
Water Well
Level or Stories 2
Schools
Elementary Schools Buel
Middle Schools Patton
High Schools Mcminnville
Others
Senior Community No
Acceptable Financing Cash, Conventional
Listing Terms Cash, Conventional


"My job is to find and attract mastery-based agents to the office, protect the culture, and make sure everyone is happy! "






