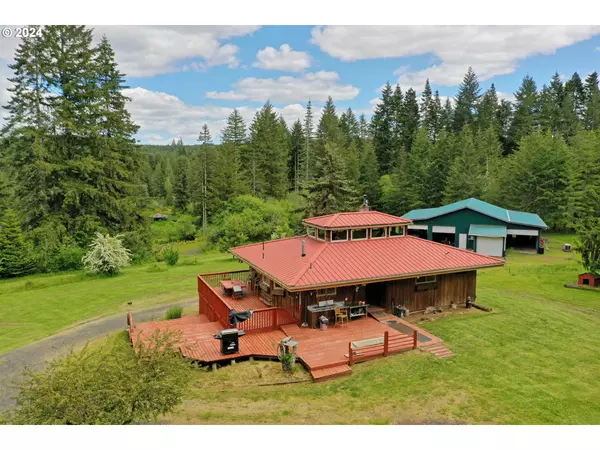
3 Beds
2 Baths
2,524 SqFt
3 Beds
2 Baths
2,524 SqFt
Key Details
Property Type Single Family Home
Sub Type Single Family Residence
Listing Status Active
Purchase Type For Sale
Square Footage 2,524 sqft
Price per Sqft $435
MLS Listing ID 24256066
Style Cabin, Lodge
Bedrooms 3
Full Baths 2
Year Built 1978
Annual Tax Amount $4,479
Tax Year 2023
Lot Size 24.680 Acres
Property Description
Location
State OR
County Columbia
Area _155
Zoning CP:PF80
Rooms
Basement Finished, Full Basement
Interior
Interior Features High Ceilings, Vaulted Ceiling, Wallto Wall Carpet, Wood Floors
Heating Radiant, Wood Stove
Fireplaces Number 2
Fireplaces Type Propane, Wood Burning
Appliance Cooktop, Dishwasher, Free Standing Range, Free Standing Refrigerator, Island, Range Hood
Exterior
Exterior Feature Deck, Greenhouse, Outbuilding, R V Parking, Workshop, Yard
Garage Detached, Tandem
Garage Spaces 4.0
Waterfront Yes
Waterfront Description Other,Seasonal
View Pond, Territorial, Trees Woods
Roof Type Metal
Parking Type Driveway
Garage Yes
Building
Lot Description Gentle Sloping, Pond, Private, Secluded, Trees, Wooded
Story 3
Foundation Concrete Perimeter
Sewer Septic Tank
Water Well
Level or Stories 3
Schools
Elementary Schools Vernonia
Middle Schools Vernonia
High Schools Vernonia
Others
Senior Community No
Acceptable Financing Cash, Conventional
Listing Terms Cash, Conventional


"My job is to find and attract mastery-based agents to the office, protect the culture, and make sure everyone is happy! "






