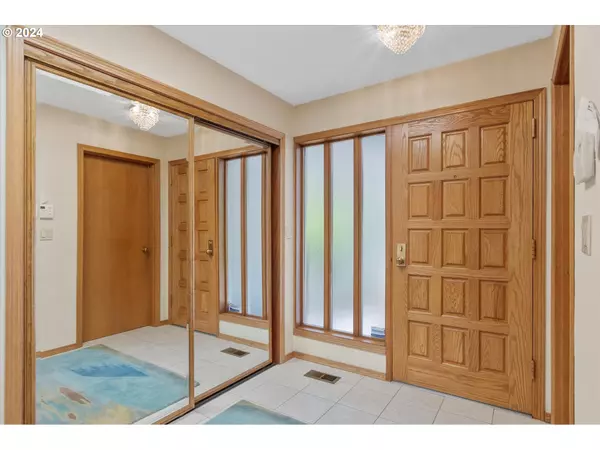
2 Beds
2 Baths
1,796 SqFt
2 Beds
2 Baths
1,796 SqFt
Key Details
Property Type Townhouse
Sub Type Attached
Listing Status Active
Purchase Type For Sale
Square Footage 1,796 sqft
Price per Sqft $244
MLS Listing ID 24339120
Style Stories1, Common Wall
Bedrooms 2
Full Baths 2
Condo Fees $400
HOA Fees $400/mo
Year Built 1989
Annual Tax Amount $2,967
Tax Year 2024
Property Description
Location
State WA
County Cowlitz
Area _82
Interior
Interior Features Garage Door Opener, Laundry, Marble, Skylight, Tile Floor, Wallto Wall Carpet
Heating Forced Air, Heat Pump
Cooling Heat Pump
Fireplaces Number 1
Fireplaces Type Gas
Appliance Builtin Range, Builtin Refrigerator, Dishwasher, Disposal, Microwave, Range Hood, Solid Surface Countertop, Stainless Steel Appliance
Exterior
Exterior Feature Covered Deck, Deck, Patio, Porch
Garage Attached, Oversized
Garage Spaces 2.0
View Territorial
Roof Type Composition
Parking Type Covered, Driveway
Garage Yes
Building
Lot Description Level, Private, Private Road
Story 1
Foundation Concrete Perimeter
Sewer Public Sewer
Water Public Water
Level or Stories 1
Schools
Elementary Schools Columbia Hts
Middle Schools Cascade
High Schools Mark Morris
Others
Senior Community No
Acceptable Financing Cash, Conventional
Listing Terms Cash, Conventional


"My job is to find and attract mastery-based agents to the office, protect the culture, and make sure everyone is happy! "






