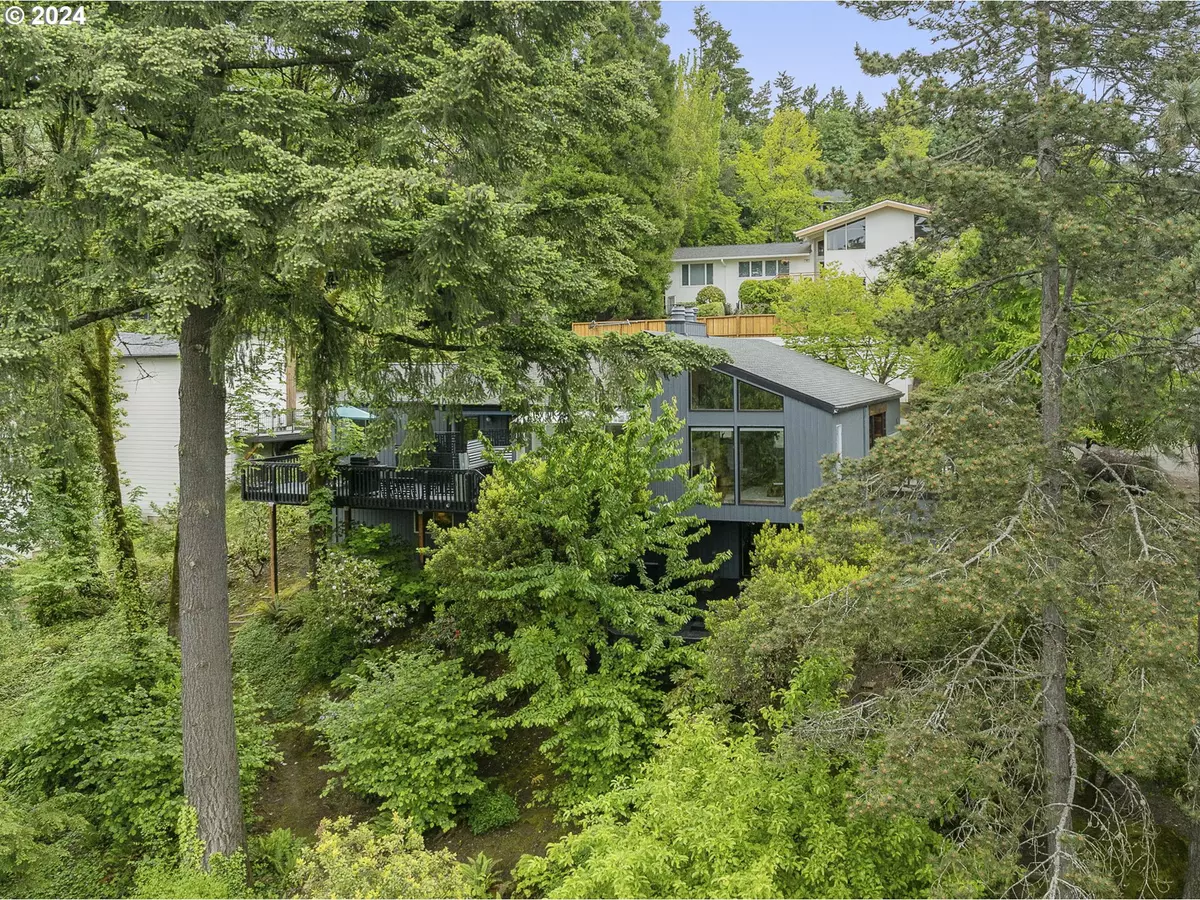
4 Beds
2.1 Baths
3,004 SqFt
4 Beds
2.1 Baths
3,004 SqFt
Key Details
Property Type Single Family Home
Sub Type Single Family Residence
Listing Status Active
Purchase Type For Sale
Square Footage 3,004 sqft
Price per Sqft $319
MLS Listing ID 24613362
Style Stories2, Contemporary
Bedrooms 4
Full Baths 2
Year Built 1974
Annual Tax Amount $9,820
Tax Year 2024
Lot Size 0.260 Acres
Property Description
Location
State OR
County Clackamas
Area _147
Rooms
Basement Finished, Full Basement
Interior
Interior Features Granite, Jetted Tub, Vaulted Ceiling, Wallto Wall Carpet, Washer Dryer, Wood Floors
Heating Forced Air
Cooling Central Air
Fireplaces Number 2
Fireplaces Type Insert, Wood Burning
Appliance Cook Island, Cooktop, Disposal, Free Standing Refrigerator, Granite, Island
Exterior
Exterior Feature Covered Deck, Deck, Sprinkler
Garage Attached
Garage Spaces 2.0
View Trees Woods
Roof Type Composition
Parking Type Driveway, Off Street
Garage Yes
Building
Lot Description Corner Lot, Gentle Sloping, Trees
Story 2
Sewer Public Sewer
Water Public Water
Level or Stories 2
Schools
Elementary Schools Westridge
Middle Schools Lakeridge
High Schools Lakeridge
Others
Senior Community No
Acceptable Financing Cash, Conventional, FHA, VALoan
Listing Terms Cash, Conventional, FHA, VALoan


"My job is to find and attract mastery-based agents to the office, protect the culture, and make sure everyone is happy! "






