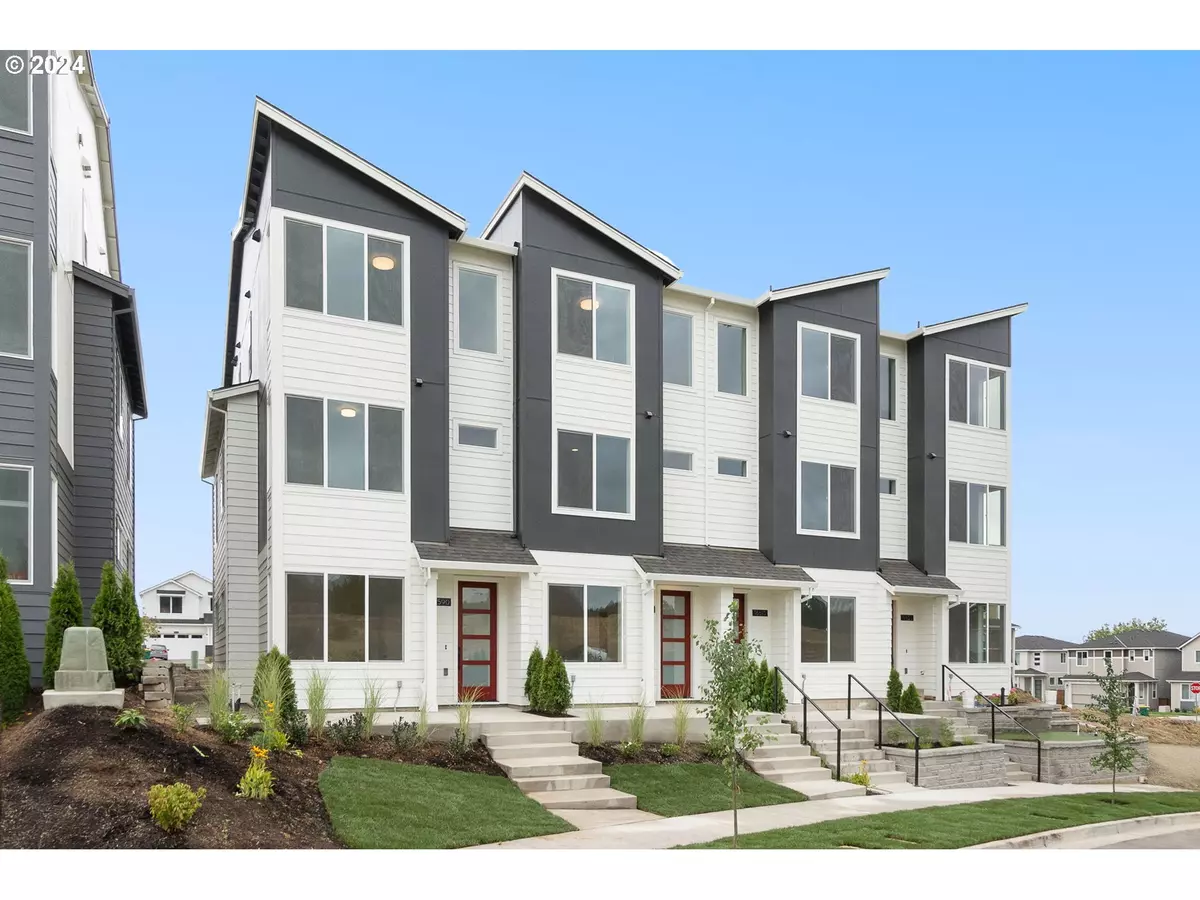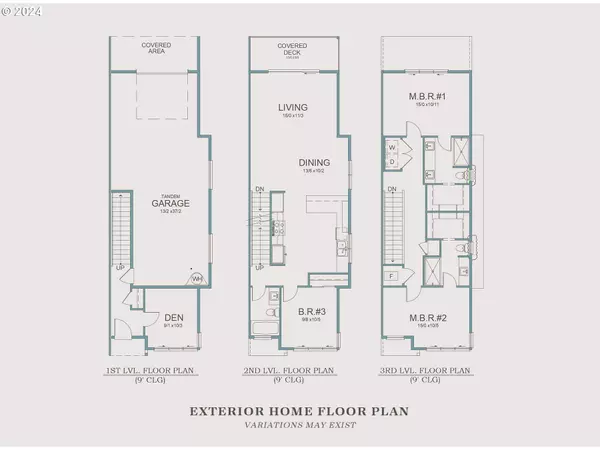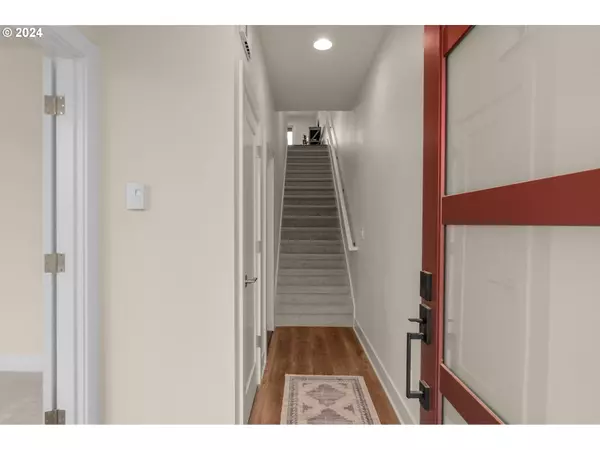
3 Beds
3 Baths
1,817 SqFt
3 Beds
3 Baths
1,817 SqFt
Key Details
Property Type Townhouse
Sub Type Townhouse
Listing Status Active
Purchase Type For Sale
Square Footage 1,817 sqft
Price per Sqft $313
Subdivision Scholls Heights - Whh
MLS Listing ID 24039699
Style Contemporary, Townhouse
Bedrooms 3
Full Baths 3
Condo Fees $117
HOA Fees $117/mo
Year Built 2024
Annual Tax Amount $2,685
Tax Year 2024
Lot Size 1,742 Sqft
Property Description
Location
State OR
County Washington
Area _150
Rooms
Basement None
Interior
Interior Features Floor3rd, Garage Door Opener, High Speed Internet, Hookup Available, Laundry, Lo V O C Material, Luxury Vinyl Plank, Luxury Vinyl Tile, Quartz, Wallto Wall Carpet
Heating Forced Air95 Plus
Cooling Central Air
Appliance Dishwasher, Disposal, E N E R G Y S T A R Qualified Appliances, Free Standing Gas Range, Gas Appliances, Microwave, Pantry, Plumbed For Ice Maker, Quartz, Stainless Steel Appliance, Tile
Exterior
Exterior Feature Deck, Patio, Porch, Sprinkler
Garage Attached, ExtraDeep, Tandem
Garage Spaces 2.0
View Park Greenbelt
Roof Type Composition
Parking Type Driveway, On Street
Garage Yes
Building
Lot Description Level
Story 3
Foundation Slab
Sewer Public Sewer
Water Public Water
Level or Stories 3
Schools
Elementary Schools Hazeldale
Middle Schools Highland Park
High Schools Mountainside
Others
HOA Name Nestled in southwest Beaverton's beloved hillside, Scholls Heights Townhomes offer sustainable, comfortable living. Enjoy an established community feel with a mix of residential styles and neighborhood park.
Acceptable Financing Cash, Conventional, FHA, VALoan
Listing Terms Cash, Conventional, FHA, VALoan


"My job is to find and attract mastery-based agents to the office, protect the culture, and make sure everyone is happy! "






