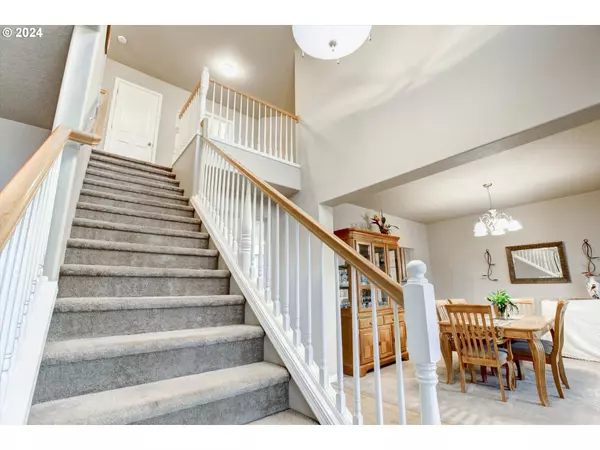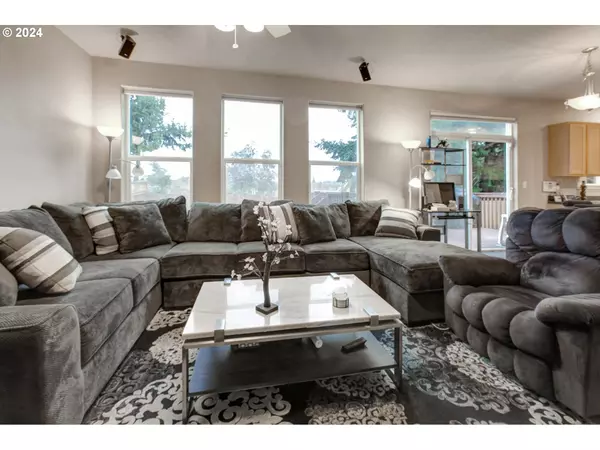
4 Beds
2.1 Baths
2,934 SqFt
4 Beds
2.1 Baths
2,934 SqFt
Key Details
Property Type Single Family Home
Sub Type Single Family Residence
Listing Status Active
Purchase Type For Sale
Square Footage 2,934 sqft
Price per Sqft $190
Subdivision Cascade Meadows
MLS Listing ID 24421190
Style Traditional
Bedrooms 4
Full Baths 2
Year Built 2006
Annual Tax Amount $5,497
Tax Year 2023
Lot Size 6,098 Sqft
Property Description
Location
State OR
County Columbia
Area _155
Rooms
Basement Crawl Space
Interior
Interior Features Ceiling Fan, Garage Door Opener, High Speed Internet, Soaking Tub, Wallto Wall Carpet, Washer Dryer
Heating Forced Air
Fireplaces Number 1
Fireplaces Type Gas
Appliance Dishwasher, Disposal, Free Standing Range, Free Standing Refrigerator, Island, Microwave, Pantry, Plumbed For Ice Maker, Stainless Steel Appliance
Exterior
Exterior Feature Deck, Fenced, R V Parking, Security Lights, Tool Shed, Yard
Garage Attached, ExtraDeep, Oversized
Garage Spaces 2.0
View Mountain
Roof Type Composition
Parking Type Driveway, On Street
Garage Yes
Building
Lot Description Level
Story 2
Foundation Concrete Perimeter
Sewer Public Sewer
Water Public Water
Level or Stories 2
Schools
Elementary Schools Grant Watts
Middle Schools Scappoose
High Schools Scappoose
Others
Senior Community No
Acceptable Financing Cash, Conventional, FHA, VALoan
Listing Terms Cash, Conventional, FHA, VALoan


"My job is to find and attract mastery-based agents to the office, protect the culture, and make sure everyone is happy! "






