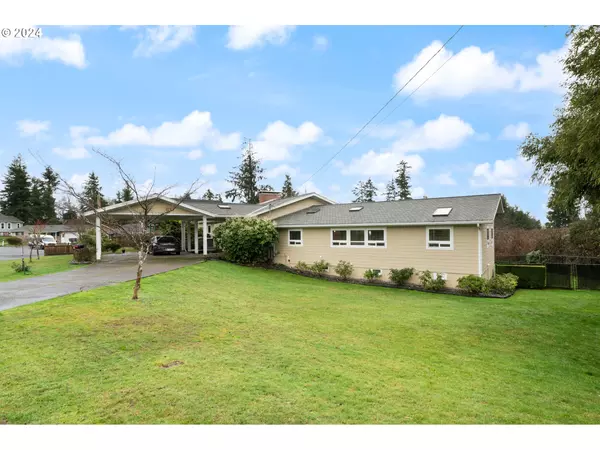
5 Beds
3.1 Baths
3,501 SqFt
5 Beds
3.1 Baths
3,501 SqFt
Key Details
Property Type Single Family Home
Sub Type Single Family Residence
Listing Status Active
Purchase Type For Sale
Square Footage 3,501 sqft
Price per Sqft $221
MLS Listing ID 23625350
Style Daylight Ranch
Bedrooms 5
Full Baths 3
Year Built 1956
Annual Tax Amount $6,656
Tax Year 2023
Lot Size 0.340 Acres
Property Description
Location
State OR
County Clatsop
Area _180
Zoning R1
Rooms
Basement Daylight, Finished, Full Basement
Interior
Interior Features Hardwood Floors, High Ceilings, Tile Floor
Heating Baseboard, Mini Split
Fireplaces Number 2
Fireplaces Type Gas
Appliance Builtin Range, Cooktop, Free Standing Refrigerator, Granite, Island
Exterior
Exterior Feature Deck, Fenced, Patio, Tool Shed, Yard
Garage Carport
View Trees Woods
Roof Type Composition
Parking Type Carport, Off Street
Garage Yes
Building
Lot Description Gentle Sloping, Secluded
Story 2
Sewer Public Sewer
Water Public Water
Level or Stories 2
Schools
Elementary Schools Astor
Middle Schools Astoria
High Schools Astoria
Others
Senior Community No
Acceptable Financing CallListingAgent, Cash, Conventional
Listing Terms CallListingAgent, Cash, Conventional


"My job is to find and attract mastery-based agents to the office, protect the culture, and make sure everyone is happy! "






